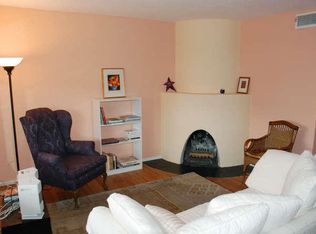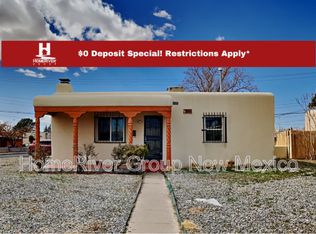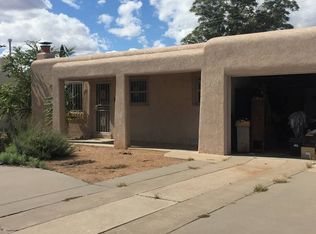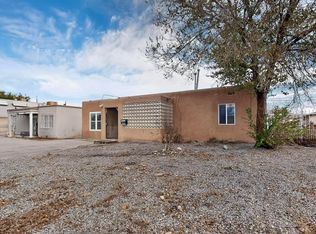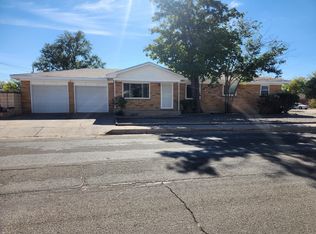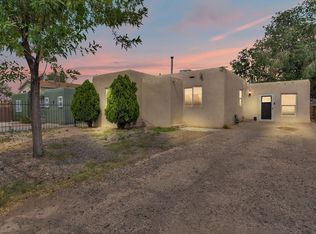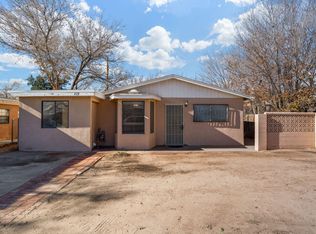IRRESISTIBLE OPPORTUNITY -- ASSUMABLE VA LOAN AT 3.62%!Step into this light-filled 3-bed, 2-bath Pueblo-style home featuring an open floor plan, picture windows, and a charming kiva fireplace. The Family/Bedroom offers its own fireplace and a private bath, creating a warm and inviting retreat.Recent updates include fresh interior paint, a newer elastomeric stucco coating, stainless steel appliances, and an updated sliding glass door that opens to a covered patio. You'll also enjoy the convenience of a stacked washer and dryer and a spacious walled backyard with iron rod gating.
For sale
$257,000
204 Laguayra Dr NE, Albuquerque, NM 87108
3beds
1,311sqft
Est.:
Single Family Residence
Built in 1950
6,098.4 Square Feet Lot
$254,700 Zestimate®
$196/sqft
$-- HOA
What's special
Charming kiva fireplaceFresh interior paintNewer elastomeric stucco coatingStacked washer and dryerStainless steel appliancesCovered patioOpen floor plan
- 18 days |
- 1,880 |
- 98 |
Likely to sell faster than
Zillow last checked: 8 hours ago
Listing updated: December 08, 2025 at 12:58pm
Listed by:
Michael Jefferson 505-310-0226,
Realty One of New Mexico 505-883-9400
Source: SWMLS,MLS#: 1094840
Tour with a local agent
Facts & features
Interior
Bedrooms & bathrooms
- Bedrooms: 3
- Bathrooms: 2
- Full bathrooms: 1
- 3/4 bathrooms: 1
Primary bedroom
- Level: Main
- Area: 180
- Dimensions: 10 x 18
Primary bedroom
- Level: Main
- Area: 180
- Dimensions: 10 x 18
Bedroom 2
- Level: Main
- Area: 140
- Dimensions: 14 x 10
Bedroom 2
- Level: Main
- Area: 140
- Dimensions: 14 x 10
Bedroom 3
- Level: Main
- Area: 121
- Dimensions: 11 x 11
Bedroom 3
- Level: Main
- Area: 121
- Dimensions: 11 x 11
Dining room
- Level: Main
- Area: 110
- Dimensions: 10 x 11
Dining room
- Level: Main
- Area: 110
- Dimensions: 10 x 11
Kitchen
- Level: Main
- Area: 100
- Dimensions: 10 x 10
Kitchen
- Level: Main
- Area: 100
- Dimensions: 10 x 10
Living room
- Level: Main
- Area: 323
- Dimensions: 17 x 19
Living room
- Level: Main
- Area: 323
- Dimensions: 17 x 19
Heating
- Radiant Floor
Cooling
- Evaporative Cooling
Appliances
- Included: Dryer, Refrigerator, Washer
- Laundry: Electric Dryer Hookup
Features
- Main Level Primary
- Flooring: Vinyl
- Windows: Sliding
- Has basement: No
- Number of fireplaces: 2
- Fireplace features: Kiva, Wood Burning
Interior area
- Total structure area: 1,311
- Total interior livable area: 1,311 sqft
Property
Accessibility
- Accessibility features: None
Features
- Levels: One
- Stories: 1
- Exterior features: Private Yard
- Fencing: Wall
Lot
- Size: 6,098.4 Square Feet
- Features: Xeriscape
Details
- Parcel number: 101805722023033722
- Zoning description: R-1B*
Construction
Type & style
- Home type: SingleFamily
- Architectural style: Pueblo
- Property subtype: Single Family Residence
Materials
- Frame, Stucco
- Roof: Flat,Tar/Gravel
Condition
- Resale
- New construction: No
- Year built: 1950
Utilities & green energy
- Sewer: Public Sewer
- Water: Public
- Utilities for property: Electricity Connected, Natural Gas Connected, Sewer Connected, Water Connected
Green energy
- Energy generation: None
- Water conservation: Water-Smart Landscaping
Community & HOA
Community
- Security: Security System
- Subdivision: Santilla Place
Location
- Region: Albuquerque
Financial & listing details
- Price per square foot: $196/sqft
- Tax assessed value: $168,682
- Annual tax amount: $2,332
- Date on market: 11/22/2025
- Cumulative days on market: 18 days
- Listing terms: Cash,Conventional,FHA,Other,See Remarks,VA Loan
- Road surface type: Asphalt
Estimated market value
$254,700
$242,000 - $267,000
$1,724/mo
Price history
Price history
| Date | Event | Price |
|---|---|---|
| 11/22/2025 | Listed for sale | $257,000-3%$196/sqft |
Source: | ||
| 10/8/2025 | Listing removed | $265,000$202/sqft |
Source: | ||
| 7/15/2025 | Listed for sale | $265,000$202/sqft |
Source: | ||
| 6/23/2025 | Pending sale | $265,000$202/sqft |
Source: | ||
| 6/16/2025 | Listed for sale | $265,000$202/sqft |
Source: | ||
Public tax history
Public tax history
| Year | Property taxes | Tax assessment |
|---|---|---|
| 2024 | -- | $56,221 +3% |
| 2023 | $2,333 +3.5% | $54,584 +3% |
| 2022 | $2,254 +13.2% | $52,994 +12.7% |
Find assessor info on the county website
BuyAbility℠ payment
Est. payment
$1,526/mo
Principal & interest
$1260
Property taxes
$176
Home insurance
$90
Climate risks
Neighborhood: Fair West
Nearby schools
GreatSchools rating
- 6/10Zia Elementary SchoolGrades: PK-5Distance: 0.9 mi
- 6/10Jefferson Middle SchoolGrades: 6-8Distance: 2 mi
- 2/10Highland High SchoolGrades: 9-12Distance: 0.7 mi
Schools provided by the listing agent
- Elementary: Zia
- Middle: Jefferson
- High: Highland
Source: SWMLS. This data may not be complete. We recommend contacting the local school district to confirm school assignments for this home.
- Loading
- Loading
