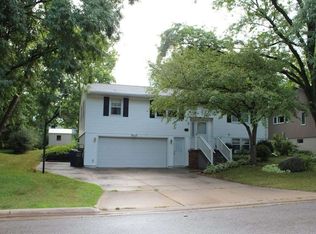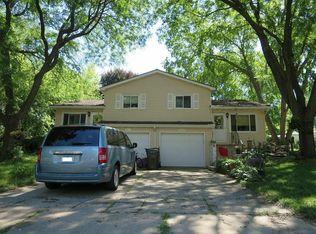Sold for $251,600
$251,600
204 Lambeth Rd, Waterloo, IA 50701
3beds
2,003sqft
Single Family Residence
Built in 1976
8,712 Square Feet Lot
$267,700 Zestimate®
$126/sqft
$1,274 Estimated rent
Home value
$267,700
$254,000 - $281,000
$1,274/mo
Zestimate® history
Loading...
Owner options
Explore your selling options
What's special
Don't miss your chance at this lovely, well-cared for ranch home! The main level has many updates and features a fully remodeled kitchen with heated tile flooring, a living room with a gas fireplace and deck access, large primary bedroom (23'x13') with deck access, a bathroom with a dual sink vanity, custom motorized window treatments, and much more! Downstairs there are two additional bedrooms, a bathroom, family room with a fireplace and walk-out access to the backyard patio, and a laundry/storage room. This is a great space for some quick cosmetic updates to fit your taste! The Furnace and AC were replaced in 2013. The exterior of the home has many updates including a large composite deck, firepit patio, roof (still under warranty), and windows/siding/gutters (2005). You'll enjoy having an oversized 2 stall garage and a very private back and side yard once the trees bloom! This home is located in the Cedar Falls school district. Come see it today!
Zillow last checked: 8 hours ago
Listing updated: August 05, 2024 at 01:44pm
Listed by:
Jessica E Schoof 319-939-7784,
Structure Real Estate
Bought with:
Diane Litton, S59066
Oakridge Real Estate
Source: Northeast Iowa Regional BOR,MLS#: 20231288
Facts & features
Interior
Bedrooms & bathrooms
- Bedrooms: 3
- Bathrooms: 1
- Full bathrooms: 1
- 3/4 bathrooms: 1
Primary bedroom
- Level: Main
Other
- Level: Upper
Other
- Level: Main
Other
- Level: Lower
Dining room
- Level: Main
Family room
- Level: Basement
Kitchen
- Level: Main
Living room
- Level: Main
Heating
- Forced Air, Natural Gas
Cooling
- Central Air
Appliances
- Included: Dishwasher, Dryer, Free-Standing Range, Refrigerator, Washer, Gas Water Heater
- Laundry: Lower Level
Features
- Solid Surface Counters
- Basement: Walk-Out Access,Partially Finished
- Has fireplace: Yes
- Fireplace features: Multiple, Gas, Family Room, Living Room, Wood Burning
Interior area
- Total interior livable area: 2,003 sqft
- Finished area below ground: 875
Property
Parking
- Total spaces: 2
- Parking features: 2 Stall, Attached Garage
- Has attached garage: Yes
- Carport spaces: 2
Features
- Patio & porch: Deck
Lot
- Size: 8,712 sqft
- Dimensions: 80x110
- Features: Corner Lot
Details
- Parcel number: 891320204002
- Zoning: R-1
- Special conditions: Standard
Construction
Type & style
- Home type: SingleFamily
- Property subtype: Single Family Residence
Materials
- Brk Accent, Vertical Siding
- Roof: Shingle,Asphalt
Condition
- Year built: 1976
Utilities & green energy
- Sewer: Public Sewer
- Water: Public
Community & neighborhood
Location
- Region: Waterloo
Other
Other facts
- Road surface type: Concrete, Paved
Price history
| Date | Event | Price |
|---|---|---|
| 5/2/2023 | Sold | $251,600+1%$126/sqft |
Source: | ||
| 4/18/2023 | Pending sale | $249,000$124/sqft |
Source: | ||
| 4/12/2023 | Listed for sale | $249,000$124/sqft |
Source: | ||
Public tax history
| Year | Property taxes | Tax assessment |
|---|---|---|
| 2024 | $4,208 +13.8% | $217,550 +0.2% |
| 2023 | $3,696 +1.3% | $217,060 +28.1% |
| 2022 | $3,647 +6.8% | $169,490 |
Find assessor info on the county website
Neighborhood: 50701
Nearby schools
GreatSchools rating
- 6/10Cedar Heights Elementary SchoolGrades: PK-6Distance: 0.9 mi
- 8/10Peet Junior High SchoolGrades: 7-9Distance: 1.9 mi
- 7/10Cedar Falls High SchoolGrades: 10-12Distance: 3.2 mi
Schools provided by the listing agent
- Elementary: Cedar Heights Elementary
- Middle: Peet Junior High
- High: Cedar Falls High
Source: Northeast Iowa Regional BOR. This data may not be complete. We recommend contacting the local school district to confirm school assignments for this home.
Get pre-qualified for a loan
At Zillow Home Loans, we can pre-qualify you in as little as 5 minutes with no impact to your credit score.An equal housing lender. NMLS #10287.

