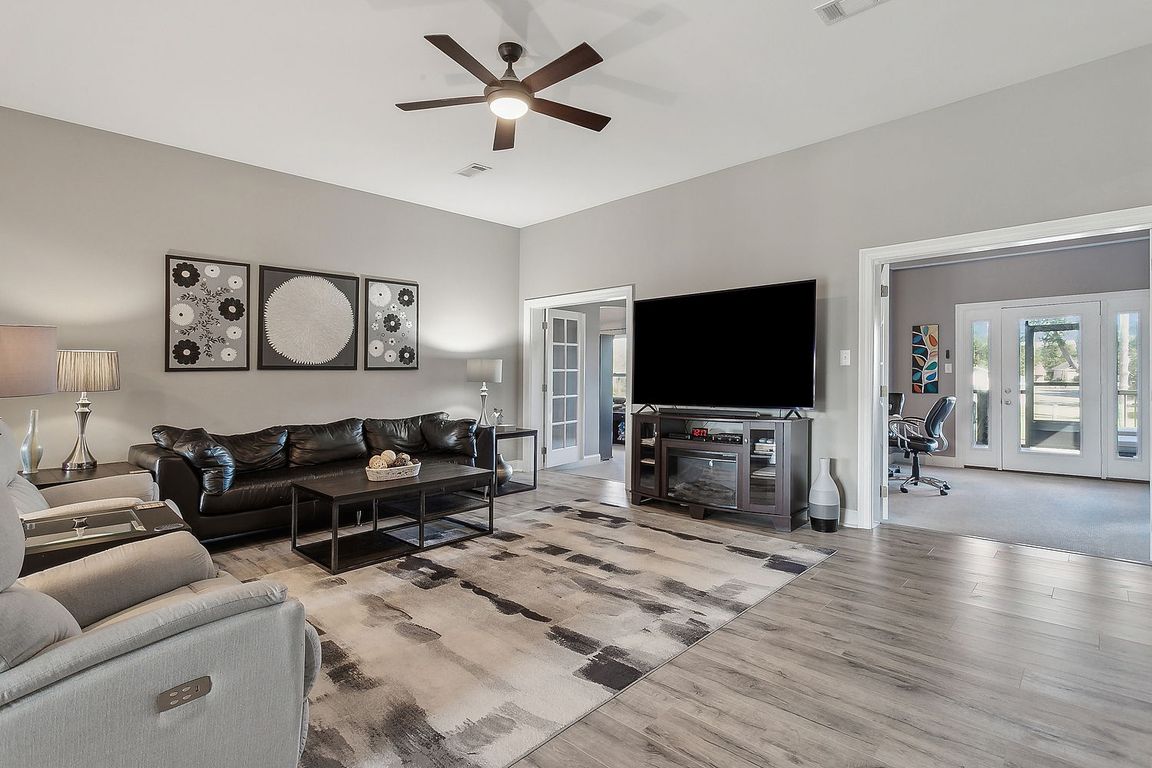
ActivePrice cut: $5K (7/15)
$649,900
4beds
3,834sqft
204 Legendre Dr, Slidell, LA 70460
4beds
3,834sqft
Single family residence
Built in 2014
2,090 sqft
Garage
$170 price/sqft
$150 annually HOA fee
What's special
Waterfront homeOpen concept planCustom cabinetryMarble showerPrivate boat launchFlex roomQuartz countertops
Welcome to Coin Du Lestin Estates. This remarkable waterfront home is just 5 mins to Lake Pontchartrain with easy access to the water with your own private boat launch. This home features an open concept plan where the main level offers a huge living room, formal dining room, chefs kitchen w/ ...
- 269 days |
- 318 |
- 12 |
Source: GSREIN,MLS#: 2481859
Travel times
Living Room
Kitchen
Primary Bedroom
Zillow last checked: 7 hours ago
Listing updated: July 15, 2025 at 03:10pm
Listed by:
Katie Toups 985-981-6037,
Blue Heron Realty 985-792-7350,
Amanda Yates 985-516-6381,
Blue Heron Realty
Source: GSREIN,MLS#: 2481859
Facts & features
Interior
Bedrooms & bathrooms
- Bedrooms: 4
- Bathrooms: 4
- Full bathrooms: 3
- 1/2 bathrooms: 1
Primary bedroom
- Description: Flooring: Carpet
- Level: First
- Dimensions: 15.70 X 12.50
Bedroom
- Description: Flooring: Carpet
- Level: First
- Dimensions: 10.90 X 10.30
Bedroom
- Description: Flooring: Carpet
- Level: First
- Dimensions: 17.80 X 10.10
Bedroom
- Description: Flooring: Carpet
- Level: Second
- Dimensions: 17.60 X 17.30
Bonus room
- Description: Flooring: Carpet
- Level: Second
- Dimensions: 15.70 X 13.50
Breakfast room nook
- Description: Flooring: Tile
- Level: First
- Dimensions: 12.70 X 7.30
Den
- Description: Flooring: Carpet
- Level: First
- Dimensions: 44.50 X 12.10
Dining room
- Description: Flooring: Plank,Simulated Wood
- Level: First
- Dimensions: 11.50 X 10.90
Kitchen
- Description: Flooring: Tile
- Level: First
- Dimensions: 15.90 X 12.70
Laundry
- Description: Flooring: Tile
- Level: First
- Dimensions: 11.10 X 5.90
Living room
- Description: Flooring: Plank,Simulated Wood
- Level: First
- Dimensions: 19.30 X 18.30
Heating
- Central, Multiple Heating Units
Cooling
- Central Air, 3+ Units
Appliances
- Included: Double Oven, Dryer, Dishwasher, Refrigerator, Washer
Features
- Stainless Steel Appliances
- Has fireplace: No
- Fireplace features: None
Interior area
- Total structure area: 6,972
- Total interior livable area: 3,834 sqft
Property
Parking
- Parking features: Garage, Two Spaces, Garage Door Opener
- Has garage: Yes
Features
- Levels: Two
- Stories: 2
- Patio & porch: Balcony, Porch, Screened
- Exterior features: Balcony, Dock, Enclosed Porch
- Waterfront features: Waterfront
Lot
- Size: 2,090.88 Square Feet
- Dimensions: 60 x 225 x 154 x 193
- Features: City Lot, Rectangular Lot
Details
- Parcel number: 105306
- Special conditions: None
Construction
Type & style
- Home type: SingleFamily
- Architectural style: Traditional
- Property subtype: Single Family Residence
Materials
- HardiPlank Type
- Foundation: Raised
- Roof: Metal
Condition
- Excellent
- Year built: 2014
Utilities & green energy
- Sewer: Public Sewer
- Water: Well
Community & HOA
Community
- Subdivision: Coin Du Lestin
HOA
- Has HOA: Yes
- HOA fee: $150 annually
Location
- Region: Slidell
Financial & listing details
- Price per square foot: $170/sqft
- Tax assessed value: $222,080
- Annual tax amount: $2,028
- Date on market: 1/10/2025