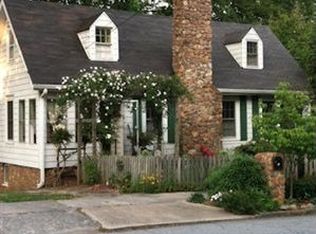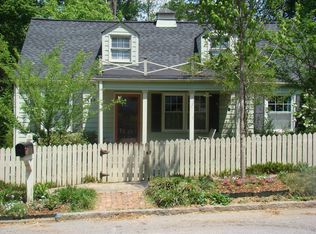Superior new construction from award winning, local Decatur builder, Sullivan Homes! Builder's attention to detail and the depth of design are evident with every step you take as you tour this home. Beautiful, 6 bedroom, 5 bath spacious craftsman style home in the sought after Great Lakes neighborhood of City of Decatur. Certified Earthcraft, with all the features you have come to expect, shop built custom windows, tankless water heater, spray foam insulation, suspended open staircase, site finished hardwood floors, oak staircase, laminate closet system in master and pantry, granite counter top, custom painted cabinetry, appliance package includes 36" range, 2 HVAC systems with 3 zone control for multiple floors, 3 season porch with grilling deck with stairs to yard, and many other features (spec sheet available). Close to Emory, CDC, and just a few blocks to downtown Decatur square area with shops, restaurant and frequent festivals and events. **Active construction site** Please use extreme caution on premises.
This property is off market, which means it's not currently listed for sale or rent on Zillow. This may be different from what's available on other websites or public sources.

