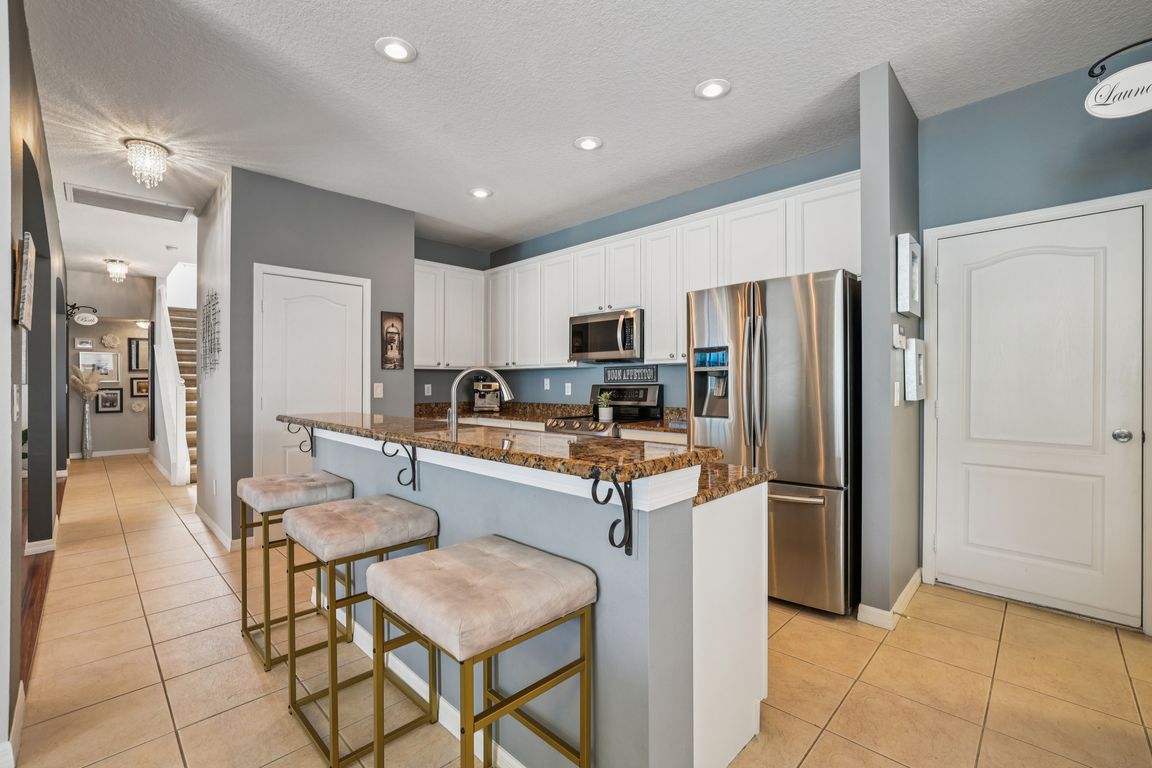
For sale
$599,999
5beds
3,445sqft
204 Magnolia Park Trl, Sanford, FL 32773
5beds
3,445sqft
Single family residence
Built in 2004
8,764 sqft
3 Attached garage spaces
$174 price/sqft
$74 monthly HOA fee
What's special
Spacious islandHot tubSplit-bedroom designGranite countertopsHigh ceilingsUpdated pool heaterExpansive bonus room
Exquisite Luxury Living in Magnolia Park! Presenting a rare opportunity to own an impeccably updated residence in the exclusive gated community of Magnolia Park. Perfectly positioned on a quiet cul-de-sac, this elegant pool home offers over 3,400 square feet of beautifully curated living space, thoughtfully designed for both sophistication and comfort. ...
- 10 hours |
- 118 |
- 15 |
Source: Stellar MLS,MLS#: O6356291 Originating MLS: Orlando Regional
Originating MLS: Orlando Regional
Travel times
Family Room
Kitchen
Primary Bedroom
Zillow last checked: 7 hours ago
Listing updated: 17 hours ago
Listing Provided by:
Paul Young 407-538-0066,
YOUNG REAL ESTATE 407-904-0069
Source: Stellar MLS,MLS#: O6356291 Originating MLS: Orlando Regional
Originating MLS: Orlando Regional

Facts & features
Interior
Bedrooms & bathrooms
- Bedrooms: 5
- Bathrooms: 3
- Full bathrooms: 3
Rooms
- Room types: Bonus Room, Den/Library/Office, Family Room, Dining Room, Living Room, Utility Room
Primary bedroom
- Features: Walk-In Closet(s)
- Level: Second
- Area: 252 Square Feet
- Dimensions: 12x21
Bedroom 2
- Features: Walk-In Closet(s)
- Level: First
- Area: 132 Square Feet
- Dimensions: 11x12
Bedroom 3
- Features: Walk-In Closet(s)
- Level: Second
- Area: 121 Square Feet
- Dimensions: 11x11
Bedroom 4
- Features: Walk-In Closet(s)
- Level: Second
- Area: 120 Square Feet
- Dimensions: 10x12
Bedroom 5
- Features: No Closet
- Level: First
- Area: 252 Square Feet
- Dimensions: 18x14
Primary bathroom
- Features: Dual Sinks, Garden Bath, Tub with Separate Shower Stall
- Level: Second
Den
- Level: First
- Area: 143 Square Feet
- Dimensions: 11x13
Dining room
- Level: First
- Area: 130 Square Feet
- Dimensions: 10x13
Family room
- Level: First
- Area: 221 Square Feet
- Dimensions: 17x13
Kitchen
- Features: Breakfast Bar, Pantry
- Level: First
- Area: 120 Square Feet
- Dimensions: 10x12
Living room
- Level: First
- Area: 180 Square Feet
- Dimensions: 12x15
Heating
- Central
Cooling
- Central Air
Appliances
- Included: Dishwasher, Disposal, Microwave
- Laundry: Inside
Features
- Ceiling Fan(s), Kitchen/Family Room Combo, Walk-In Closet(s)
- Flooring: Carpet, Ceramic Tile
- Doors: Sliding Doors
- Windows: Window Treatments
- Has fireplace: No
Interior area
- Total structure area: 4,311
- Total interior livable area: 3,445 sqft
Property
Parking
- Total spaces: 3
- Parking features: Driveway, Garage Door Opener
- Attached garage spaces: 3
- Has uncovered spaces: Yes
Features
- Levels: Two
- Stories: 2
- Patio & porch: Deck, Enclosed, Patio, Porch, Screened
- Exterior features: Irrigation System
- Has private pool: Yes
- Pool features: Child Safety Fence, Gunite, Heated, In Ground, Screen Enclosure
Lot
- Size: 8,764 Square Feet
- Features: Corner Lot, City Lot, In County, Sidewalk
Details
- Parcel number: 18203150700000280
- Zoning: RES
- Special conditions: None
Construction
Type & style
- Home type: SingleFamily
- Architectural style: Contemporary
- Property subtype: Single Family Residence
Materials
- Block, Stucco
- Foundation: Slab
- Roof: Shingle
Condition
- New construction: No
- Year built: 2004
Utilities & green energy
- Sewer: Public Sewer
- Water: Public
- Utilities for property: BB/HS Internet Available, Cable Available, Cable Connected, Electricity Connected, Public
Community & HOA
Community
- Features: Playground
- Security: Security System Owned, Smoke Detector(s)
- Subdivision: MAGNOLIA PARK
HOA
- Has HOA: Yes
- Amenities included: Playground
- HOA fee: $74 monthly
- HOA name: Sherry Berot
- Pet fee: $0 monthly
Location
- Region: Sanford
Financial & listing details
- Price per square foot: $174/sqft
- Tax assessed value: $472,073
- Annual tax amount: $4,514
- Date on market: 10/31/2025
- Listing terms: Cash,Conventional,FHA,VA Loan
- Ownership: Fee Simple
- Total actual rent: 0
- Electric utility on property: Yes
- Road surface type: Paved, Asphalt