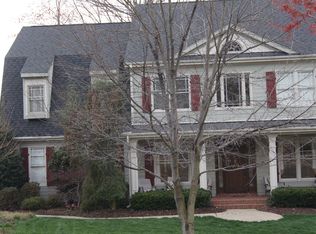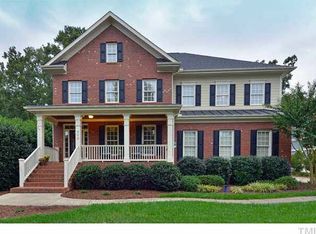Sold for $812,500 on 02/12/24
$812,500
204 Midden Way, Holly Springs, NC 27540
4beds
3,318sqft
Single Family Residence, Residential
Built in 2005
0.38 Acres Lot
$842,200 Zestimate®
$245/sqft
$2,763 Estimated rent
Home value
$842,200
$800,000 - $884,000
$2,763/mo
Zestimate® history
Loading...
Owner options
Explore your selling options
What's special
Custom Built home that has it all in popular Sunset Ridge North neighborhood. This stunning home has professional landscaping and a curving walkway that leads to inviting front porch. Gourmet kitchen w/SS appliances open to family room w/stacked stone fireplace, custom bookcases, surround sound. Coffered ceiling, heavy trim, 10' ceilings, bead board & wainscoting. Wide oak hardwoods on main. Owner's suite w/spa bath, great walk-in closet. Third floor bonus with full bath can be used as guest suite/bonus/exercise room w/walk out attic storage. 3 car garage, Black aluminum fenced yard, irrigation system, security cameras. Screened porch overlooks wooded yard & private patio w/fire-pit, pergola and illuminated walkway. The natural wooded area makes the yard seem much larger and provides a very private backyard excellent for entertaining friends/family or just enjoying watching the birds and deer that frequent the area. Convenient to restaurants and shopping in downtown Holly Springs and surrounding areas. The rolling hills and tree canopies make Sunset Ridge North a beautiful neighborhood. New carpet in 2023.
Zillow last checked: 8 hours ago
Listing updated: October 27, 2025 at 11:58pm
Listed by:
Chris Melvin 919-996-9854,
Keller Williams Legacy
Bought with:
Stephanie DiGilio, 312015
Raleigh Realty Inc.
Source: Doorify MLS,MLS#: 2541610
Facts & features
Interior
Bedrooms & bathrooms
- Bedrooms: 4
- Bathrooms: 4
- Full bathrooms: 3
- 1/2 bathrooms: 1
Heating
- Natural Gas, Zoned
Cooling
- Central Air, Zoned
Appliances
- Included: Dishwasher, Gas Cooktop, Gas Water Heater, Microwave, Self Cleaning Oven
- Laundry: Upper Level
Features
- Bathtub Only, Ceiling Fan(s), Central Vacuum Prewired, Coffered Ceiling(s), Eat-in Kitchen, Entrance Foyer, Granite Counters, High Ceilings, High Speed Internet, Separate Shower, Shower Only, Smooth Ceilings, Soaking Tub, Walk-In Shower
- Flooring: Carpet, Hardwood, Tile
- Basement: Crawl Space
- Number of fireplaces: 1
- Fireplace features: Family Room, Gas
Interior area
- Total structure area: 3,318
- Total interior livable area: 3,318 sqft
- Finished area above ground: 3,318
- Finished area below ground: 0
Property
Parking
- Total spaces: 3
- Parking features: Concrete, Driveway, Garage, Garage Door Opener, Garage Faces Side
- Garage spaces: 3
Features
- Levels: Three Or More
- Stories: 3
- Patio & porch: Covered, Deck, Porch, Screened
- Exterior features: Fenced Yard, Lighting, Rain Gutters
- Has view: Yes
Lot
- Size: 0.38 Acres
- Dimensions: 92' x 160' x 94'
- Features: Hardwood Trees, Landscaped, Wooded
Details
- Parcel number: 0659353774
- Special conditions: Seller Licensed Real Estate Professional
Construction
Type & style
- Home type: SingleFamily
- Architectural style: Craftsman, Traditional, Transitional
- Property subtype: Single Family Residence, Residential
Materials
- Fiber Cement
Condition
- New construction: No
- Year built: 2005
Utilities & green energy
- Sewer: Public Sewer
- Water: Public
Community & neighborhood
Location
- Region: Holly Springs
- Subdivision: Sunset Ridge
HOA & financial
HOA
- Has HOA: Yes
- HOA fee: $295 annually
- Amenities included: Golf Course
Price history
| Date | Event | Price |
|---|---|---|
| 2/12/2024 | Sold | $812,500-1.5%$245/sqft |
Source: | ||
| 12/7/2023 | Pending sale | $825,000$249/sqft |
Source: | ||
| 11/18/2023 | Listed for sale | $825,000+61.8%$249/sqft |
Source: | ||
| 4/11/2019 | Listing removed | $510,000$154/sqft |
Source: Keller Williams Legacy #2247103 | ||
| 4/7/2019 | Listed for sale | $510,000-1%$154/sqft |
Source: Keller Williams Legacy #2247103 | ||
Public tax history
| Year | Property taxes | Tax assessment |
|---|---|---|
| 2025 | $6,456 +0.4% | $747,906 |
| 2024 | $6,430 +14.3% | $747,906 +43.9% |
| 2023 | $5,628 +3.6% | $519,888 |
Find assessor info on the county website
Neighborhood: Sunset Ridge
Nearby schools
GreatSchools rating
- 9/10Holly Springs ElementaryGrades: PK-5Distance: 0.6 mi
- 9/10Holly Ridge MiddleGrades: 6-8Distance: 0.6 mi
- 9/10Holly Springs HighGrades: 9-12Distance: 2.8 mi
Schools provided by the listing agent
- Elementary: Wake - Holly Springs
- Middle: Wake - Holly Ridge
- High: Wake - Holly Springs
Source: Doorify MLS. This data may not be complete. We recommend contacting the local school district to confirm school assignments for this home.
Get a cash offer in 3 minutes
Find out how much your home could sell for in as little as 3 minutes with a no-obligation cash offer.
Estimated market value
$842,200
Get a cash offer in 3 minutes
Find out how much your home could sell for in as little as 3 minutes with a no-obligation cash offer.
Estimated market value
$842,200

