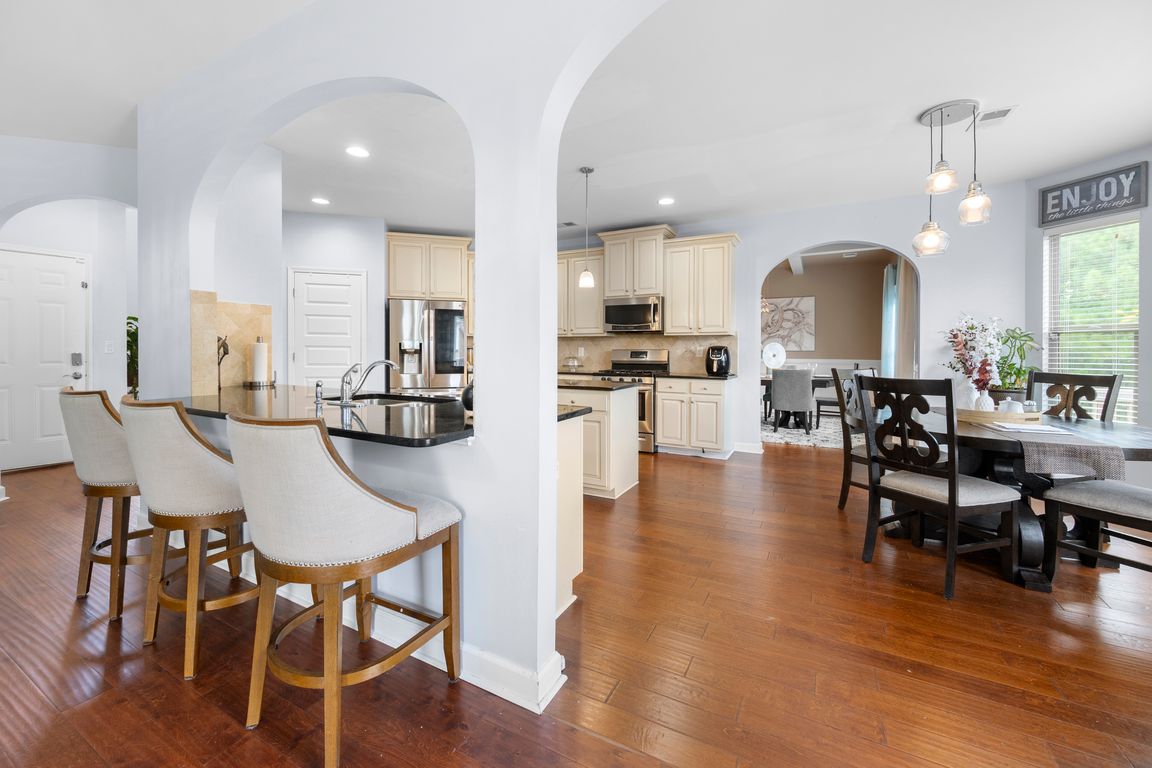
ActivePrice cut: $12K (10/17)
$478,000
4beds
3,004sqft
204 Misty Grove Dr, Loganville, GA 30052
4beds
3,004sqft
Single family residence, residential
Built in 2017
10,018 sqft
2 Garage spaces
$159 price/sqft
$1,000 annually HOA fee
What's special
Full unfinished basementRich hardwood flooringHvac ductsAmple cabinetrySpacious kitchenOversized primary suiteLarge family room
Looking for your Dream Home? Welcome home to this beautifully maintained 4-bedroom, 2.5-bath residence in the highly desirable Laurel Mist swim & tennis community! Offering an open and functional layout, this home is designed for both everyday living and effortless entertaining. Step inside to find rich hardwood flooring throughout—no carpet ...
- 102 days |
- 514 |
- 31 |
Source: FMLS GA,MLS#: 7617018
Travel times
Foyer
Living Room
Kitchen
Breakfast Nook
Dining Room
Primary Bedroom
Primary Bathroom
Primary Closet
Bedroom
Bedroom
Bedroom
Bathroom
Laundry Room
Basement (Unfinished)
Basement (Unfinished)
Outdoor 1
Zillow last checked: 7 hours ago
Listing updated: October 26, 2025 at 01:09pm
Listing Provided by:
Gemetris Maddox,
Atlanta Communities 678-464-9839
Source: FMLS GA,MLS#: 7617018
Facts & features
Interior
Bedrooms & bathrooms
- Bedrooms: 4
- Bathrooms: 3
- Full bathrooms: 2
- 1/2 bathrooms: 1
Rooms
- Room types: Family Room, Living Room
Primary bedroom
- Features: Oversized Master
- Level: Oversized Master
Bedroom
- Features: Oversized Master
Primary bathroom
- Features: Double Vanity, Separate His/Hers, Separate Tub/Shower, Whirlpool Tub
Dining room
- Features: Separate Dining Room
Kitchen
- Features: Eat-in Kitchen
Heating
- Central, Natural Gas
Cooling
- Ceiling Fan(s), Central Air
Appliances
- Included: Dishwasher, Disposal, Gas Oven, Gas Range, Gas Water Heater, Refrigerator
- Laundry: Laundry Room
Features
- Double Vanity, Entrance Foyer 2 Story, Walk-In Closet(s)
- Flooring: Hardwood, Other
- Windows: Bay Window(s), Insulated Windows
- Basement: Unfinished
- Number of fireplaces: 1
- Fireplace features: Family Room, Gas Starter
- Common walls with other units/homes: No Common Walls
Interior area
- Total structure area: 3,004
- Total interior livable area: 3,004 sqft
- Finished area below ground: 1,428
Video & virtual tour
Property
Parking
- Total spaces: 2
- Parking features: Garage Door Opener, Garage, Level Driveway
- Garage spaces: 2
- Has uncovered spaces: Yes
Accessibility
- Accessibility features: None
Features
- Levels: Three Or More
- Patio & porch: Deck, Front Porch, Covered
- Exterior features: Rear Stairs
- Pool features: None
- Has spa: Yes
- Spa features: Bath, None
- Fencing: None
- Has view: Yes
- View description: Other
- Waterfront features: None
- Body of water: None
Lot
- Size: 10,018.8 Square Feet
- Features: Back Yard, Cul-De-Sac, Level, Landscaped, Front Yard
Details
- Additional structures: None
- Parcel number: NL09C00000061000
- Other equipment: None
- Horse amenities: None
Construction
Type & style
- Home type: SingleFamily
- Architectural style: Traditional
- Property subtype: Single Family Residence, Residential
Materials
- Cement Siding, Brick Front
- Foundation: Concrete Perimeter
- Roof: Composition
Condition
- Resale
- New construction: No
- Year built: 2017
Utilities & green energy
- Electric: None
- Sewer: Public Sewer
- Water: Public
- Utilities for property: Cable Available, Electricity Available, Natural Gas Available, Phone Available, Sewer Available, Water Available
Green energy
- Energy efficient items: None
- Energy generation: None
Community & HOA
Community
- Features: Clubhouse, Homeowners Assoc, Pool, Street Lights, Tennis Court(s), Near Schools
- Security: Smoke Detector(s)
- Subdivision: Laurel Mist
HOA
- Has HOA: Yes
- HOA fee: $1,000 annually
- HOA phone: 770-554-3984
Location
- Region: Loganville
Financial & listing details
- Price per square foot: $159/sqft
- Tax assessed value: $463,900
- Annual tax amount: $6,912
- Date on market: 7/17/2025
- Electric utility on property: Yes
- Road surface type: Asphalt