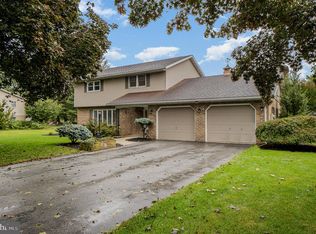Sold for $285,000 on 07/25/25
$285,000
204 Moss Spring Ave, Greencastle, PA 17225
3beds
1,588sqft
Single Family Residence
Built in 1975
0.35 Acres Lot
$290,800 Zestimate®
$179/sqft
$1,681 Estimated rent
Home value
$290,800
$259,000 - $326,000
$1,681/mo
Zestimate® history
Loading...
Owner options
Explore your selling options
What's special
BEAUTIFUL BRICK RANCHER IN MOSS SPRING ESTATES! This well-maintained 3-bedroom home offers comfort, charm, and a fantastic location. Inside, you’ll find a bright kitchen with stainless steel appliances, a cozy family room with a fireplace, a living room, and a welcoming foyer. The dining room opens to a nice patio—great for enjoying the outdoors or hosting gatherings. Additional features include an updated bathroom, a two-car garage, and recent upgrades such as windows, flooring, and light fixtures. Situated on a nice corner lot across from Moss Spring Pool and within walking distance to ball fields, Jerome King Playground, shopping, and more—this home offers both convenience and a wonderful setting. Make this home your own!
Zillow last checked: 8 hours ago
Listing updated: July 28, 2025 at 01:27am
Listed by:
Kaleb Hurley 717-409-0339,
Hurley Real Estate & Auctions
Bought with:
Mrs. Judy Bonciu
Whitetail Mountain Real Estate, Inc.
Source: Bright MLS,MLS#: PAFL2027160
Facts & features
Interior
Bedrooms & bathrooms
- Bedrooms: 3
- Bathrooms: 1
- Full bathrooms: 1
- Main level bathrooms: 1
- Main level bedrooms: 3
Bedroom 1
- Level: Main
- Area: 165 Square Feet
- Dimensions: 11 x 15
Bedroom 2
- Level: Main
- Area: 96 Square Feet
- Dimensions: 8 x 12
Bedroom 3
- Level: Main
- Area: 99 Square Feet
- Dimensions: 9 x 11
Dining room
- Level: Main
- Area: 121 Square Feet
- Dimensions: 11 x 11
Family room
- Level: Main
- Area: 143 Square Feet
- Dimensions: 11 x 13
Foyer
- Level: Main
- Area: 49 Square Feet
- Dimensions: 7 x 7
Kitchen
- Level: Main
- Area: 99 Square Feet
- Dimensions: 9 x 11
Living room
- Level: Main
- Area: 221 Square Feet
- Dimensions: 13 x 17
Heating
- Forced Air, Electric
Cooling
- Central Air, Electric
Appliances
- Included: Electric Water Heater
Features
- Has basement: No
- Has fireplace: No
Interior area
- Total structure area: 1,588
- Total interior livable area: 1,588 sqft
- Finished area above ground: 1,588
- Finished area below ground: 0
Property
Parking
- Total spaces: 2
- Parking features: Garage Faces Side, Inside Entrance, Attached
- Attached garage spaces: 2
Accessibility
- Accessibility features: None
Features
- Levels: One
- Stories: 1
- Pool features: None
Lot
- Size: 0.35 Acres
Details
- Additional structures: Above Grade, Below Grade
- Parcel number: 082B00.071.000000
- Zoning: R1
- Special conditions: Standard
Construction
Type & style
- Home type: SingleFamily
- Architectural style: Ranch/Rambler
- Property subtype: Single Family Residence
Materials
- Brick
- Foundation: Crawl Space
Condition
- New construction: No
- Year built: 1975
Utilities & green energy
- Sewer: Public Sewer
- Water: Public
Community & neighborhood
Location
- Region: Greencastle
- Subdivision: Moss Spring Estates
- Municipality: GREENCASTLE BORO
Other
Other facts
- Listing agreement: Exclusive Right To Sell
- Ownership: Fee Simple
Price history
| Date | Event | Price |
|---|---|---|
| 7/25/2025 | Sold | $285,000-8%$179/sqft |
Source: | ||
| 6/20/2025 | Pending sale | $309,900$195/sqft |
Source: | ||
| 6/12/2025 | Listed for sale | $309,900+44.1%$195/sqft |
Source: | ||
| 4/22/2019 | Sold | $215,000$135/sqft |
Source: Public Record | ||
Public tax history
| Year | Property taxes | Tax assessment |
|---|---|---|
| 2024 | $4,132 +2.5% | $24,280 |
| 2023 | $4,030 +0.6% | $24,280 |
| 2022 | $4,006 +1.8% | $24,280 |
Find assessor info on the county website
Neighborhood: 17225
Nearby schools
GreatSchools rating
- 6/10Greencastle-Antrim El SchoolGrades: 3-5Distance: 0.9 mi
- 7/10Greencastle-Antrim Middle SchoolGrades: 6-8Distance: 0.9 mi
- 6/10Greencastle-Antrim Senior High SchoolGrades: 9-12Distance: 0.8 mi
Schools provided by the listing agent
- District: Greencastle-antrim
Source: Bright MLS. This data may not be complete. We recommend contacting the local school district to confirm school assignments for this home.

Get pre-qualified for a loan
At Zillow Home Loans, we can pre-qualify you in as little as 5 minutes with no impact to your credit score.An equal housing lender. NMLS #10287.
