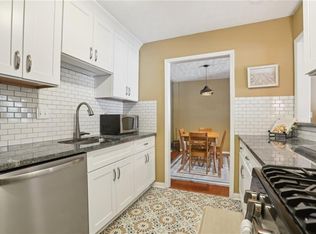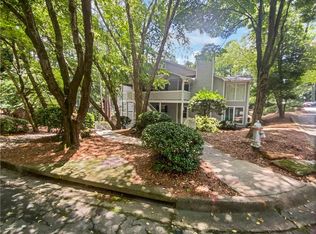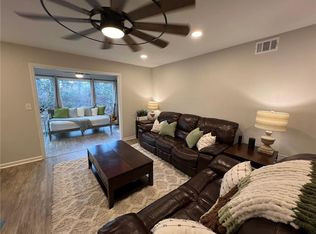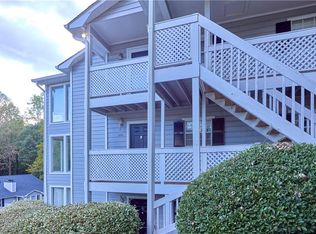Closed
$172,050
204 Natchez Trce, Sandy Springs, GA 30350
2beds
1,126sqft
Condominium, Residential
Built in 1982
-- sqft lot
$173,100 Zestimate®
$153/sqft
$1,588 Estimated rent
Home value
$173,100
$159,000 - $189,000
$1,588/mo
Zestimate® history
Loading...
Owner options
Explore your selling options
What's special
Welcome to Your New Home in Sought-After Dunwoody Lakes! Nestled in a well-established, tree-lined community, this 2BR/1BA condo is move-in ready and waiting for you! Offering the perfect blend of comfort and convenience, this home features an inviting open-concept layout that seamlessly connects the kitchen, dining, family room and sun room. The kitchen boasts ample counter space and storage, along with a dedicated laundry room just down the hall for added functionality. The spacious family room is the heart of the home and seamlessly flows into a spacious sunroom, filled with natural light. Sunroom extends to a private deck—ideal for a home office, morning coffee, or entertaining friends and family! The split-bedroom floor plan offers privacy off the main living area, with each bedroom featuring a generous closet for all your storage needs. Dunwoody Lakes offers fantastic amenities, including walking trails, a serene pond, a swimming pool, a clubhouse, and tennis courts. The location is unbeatable with easy access to Dunwoody, Sandy Springs, Downtown Roswell, and GA-400—just 3 miles from Downtown Roswell, 5 miles to Perimeter Center, 1 mile to GA-400, and only 0.5 miles from the Chattahoochee River National Recreation Area! Whether you're a first-time homebuyer or seeking an investment opportunity, this condo is a excellent choice—with NO RENTAL RESTRICTIONS! Don't miss out, schedule a viewing today!
Zillow last checked: 8 hours ago
Listing updated: June 28, 2025 at 10:58pm
Listing Provided by:
The Griffith Group,
Atlanta Fine Homes Sotheby's International 404-395-1031,
Ross Griffith,
Atlanta Fine Homes Sotheby's International
Bought with:
Amanda Matejek, 388369
Sanders RE, LLC
Source: FMLS GA,MLS#: 7520148
Facts & features
Interior
Bedrooms & bathrooms
- Bedrooms: 2
- Bathrooms: 1
- Full bathrooms: 1
- Main level bathrooms: 1
- Main level bedrooms: 2
Primary bedroom
- Features: Split Bedroom Plan
- Level: Split Bedroom Plan
Bedroom
- Features: Split Bedroom Plan
Primary bathroom
- Features: Tub/Shower Combo
Dining room
- Features: Dining L, Open Concept
Kitchen
- Features: Cabinets Other, Stone Counters
Heating
- Central, Forced Air, Natural Gas
Cooling
- Ceiling Fan(s), Central Air, Electric
Appliances
- Included: Dishwasher, Disposal, Gas Range, Microwave, Refrigerator
- Laundry: In Hall, Laundry Room, Main Level
Features
- Crown Molding, Entrance Foyer, High Ceilings 9 ft Main, Recessed Lighting, Walk-In Closet(s)
- Flooring: Hardwood
- Windows: Insulated Windows
- Basement: None
- Has fireplace: No
- Fireplace features: None
- Common walls with other units/homes: 2+ Common Walls
Interior area
- Total structure area: 1,126
- Total interior livable area: 1,126 sqft
Property
Parking
- Total spaces: 2
- Parking features: Parking Lot, Unassigned
Accessibility
- Accessibility features: None
Features
- Levels: One
- Stories: 1
- Patio & porch: Breezeway, Deck, Rear Porch
- Exterior features: Balcony
- Pool features: None
- Spa features: None
- Fencing: None
- Has view: Yes
- View description: Neighborhood, Trees/Woods
- Waterfront features: None
- Body of water: None
Lot
- Size: 1,123 sqft
- Features: Landscaped, Wooded
Details
- Additional structures: None
- Parcel number: 06 036400020500
- Other equipment: None
- Horse amenities: None
Construction
Type & style
- Home type: Condo
- Architectural style: Traditional
- Property subtype: Condominium, Residential
- Attached to another structure: Yes
Materials
- Wood Siding
- Foundation: None
- Roof: Composition
Condition
- Resale
- New construction: No
- Year built: 1982
Utilities & green energy
- Electric: 110 Volts
- Sewer: Public Sewer
- Water: Public
- Utilities for property: Cable Available, Electricity Available, Natural Gas Available, Sewer Available, Water Available
Green energy
- Energy efficient items: None
- Energy generation: None
Community & neighborhood
Security
- Security features: Security Lights, Security System Owned, Smoke Detector(s)
Community
- Community features: Homeowners Assoc, Near Public Transport, Near Schools, Near Shopping, Near Trails/Greenway, Pool, Street Lights, Tennis Court(s)
Location
- Region: Sandy Springs
- Subdivision: Dunwoody Lakes
HOA & financial
HOA
- Has HOA: Yes
- HOA fee: $469 monthly
- Services included: Internet, Maintenance Grounds, Maintenance Structure, Pest Control, Reserve Fund, Sewer, Swim, Termite, Tennis, Trash, Water
Other
Other facts
- Listing terms: Cash,Conventional
- Ownership: Condominium
- Road surface type: Paved
Price history
| Date | Event | Price |
|---|---|---|
| 6/26/2025 | Pending sale | $178,000+3.5%$158/sqft |
Source: | ||
| 6/25/2025 | Sold | $172,050-3.3%$153/sqft |
Source: | ||
| 6/5/2025 | Listing removed | $1,550$1/sqft |
Source: FMLS GA #7525109 | ||
| 6/5/2025 | Price change | $178,000-5.8%$158/sqft |
Source: | ||
| 4/20/2025 | Price change | $189,000-8.3%$168/sqft |
Source: | ||
Public tax history
| Year | Property taxes | Tax assessment |
|---|---|---|
| 2024 | $2,615 +13.4% | $84,760 +13.6% |
| 2023 | $2,307 +22.5% | $74,600 +22.9% |
| 2022 | $1,884 +0.3% | $60,680 +3% |
Find assessor info on the county website
Neighborhood: 30350
Nearby schools
GreatSchools rating
- 6/10Dunwoody Springs Elementary SchoolGrades: PK-5Distance: 0.9 mi
- 5/10Sandy Springs Charter Middle SchoolGrades: 6-8Distance: 0.6 mi
- 6/10North Springs Charter High SchoolGrades: 9-12Distance: 2.6 mi
Schools provided by the listing agent
- Elementary: Dunwoody Springs
- Middle: Sandy Springs
- High: North Springs
Source: FMLS GA. This data may not be complete. We recommend contacting the local school district to confirm school assignments for this home.
Get a cash offer in 3 minutes
Find out how much your home could sell for in as little as 3 minutes with a no-obligation cash offer.
Estimated market value
$173,100
Get a cash offer in 3 minutes
Find out how much your home could sell for in as little as 3 minutes with a no-obligation cash offer.
Estimated market value
$173,100



