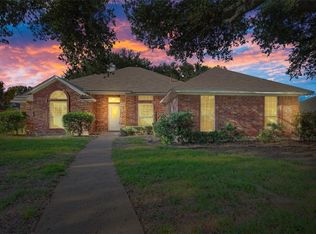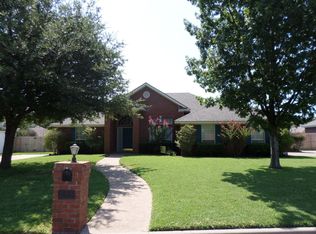Sold
Price Unknown
204 Neely Rd, Hewitt, TX 76643
4beds
2,133sqft
Single Family Residence
Built in 1996
0.4 Acres Lot
$343,900 Zestimate®
$--/sqft
$2,162 Estimated rent
Home value
$343,900
$320,000 - $371,000
$2,162/mo
Zestimate® history
Loading...
Owner options
Explore your selling options
What's special
Discover the kind of home that just feels good the moment you walk in. Tucked on a quiet street of Hewitt and zoned to Midway ISD, this 4-bed, 3-bath home has the kind of layout that truly works for real life. The moment you step inside, you’re welcomed into a spacious, open living area that naturally becomes the heart of the home—easy for gatherings, cozy nights in, or anything in between.
The kitchen is bright and inviting, with custom cabinetry, granite countertops, and a breakfast nook that overlooks the frontyard. It’s the perfect spot for morning coffee, watching the world wake up through the bay windows.
One of the best features? The thoughtful split floor plan. The primary suite is tucked away for privacy, and there’s also an isolated guest bed and bath that makes an ideal home office, teen suite, or quiet place for overnight visitors.
Step outside and you’ll find a backyard designed for unwinding. A covered pergola sits beside a peaceful little stream and pond—perfect for hosting friends or enjoying some quiet time under the shade of mature trees. The yard is large, fully fenced, and comes with a storage shed and plenty of space to play, garden, or stretch out.
And with owned solar panels, you get the bonus of lower energy costs while keeping the home comfortable year-round.
This home has been well-loved, well-kept, and is truly move-in ready. If you’re looking for a place with character, comfort, and a layout that simply makes sense, this one is worth seeing in person. Welcome home.
Zillow last checked: 8 hours ago
Listing updated: December 12, 2025 at 08:59am
Listed by:
Camie Cross 0688965,
Logan Capital Real Estate, PLLC 254-280-0485
Bought with:
Jacob Sloan
EG Realty
Source: NTREIS,MLS#: 21092911
Facts & features
Interior
Bedrooms & bathrooms
- Bedrooms: 4
- Bathrooms: 3
- Full bathrooms: 3
Primary bedroom
- Level: First
- Dimensions: 17 x 13
Bedroom
- Level: First
- Dimensions: 11 x 15
Bedroom
- Level: First
- Dimensions: 11 x 12
Bedroom
- Level: First
- Dimensions: 12 x 11
Primary bathroom
- Level: First
- Dimensions: 10 x 11
Breakfast room nook
- Level: First
- Dimensions: 10 x 10
Dining room
- Level: First
- Dimensions: 10 x 13
Kitchen
- Level: First
- Dimensions: 13 x 13
Living room
- Level: First
- Dimensions: 26 x 25
Heating
- Central, Electric, Fireplace(s), Solar
Cooling
- Central Air, Ceiling Fan(s), Electric
Appliances
- Included: Some Gas Appliances, Convection Oven, Electric Oven, Gas Cooktop, Microwave, Plumbed For Gas, Refrigerator, Vented Exhaust Fan
- Laundry: Common Area, Washer Hookup, Electric Dryer Hookup, Laundry in Utility Room
Features
- Built-in Features, Double Vanity, Eat-in Kitchen, Granite Counters, High Speed Internet, In-Law Floorplan, Kitchen Island, Pantry, Cable TV, Natural Woodwork, Walk-In Closet(s)
- Flooring: Hardwood, Tile, Wood
- Windows: Bay Window(s), Window Coverings
- Has basement: No
- Number of fireplaces: 1
- Fireplace features: Gas, Glass Doors, Gas Log, Great Room, Living Room
Interior area
- Total interior livable area: 2,133 sqft
Property
Parking
- Total spaces: 2
- Parking features: Door-Single, Driveway, Enclosed, Garage, Garage Door Opener, Inside Entrance, Kitchen Level, Lighted, On Site, Paved, Private, Garage Faces Side
- Attached garage spaces: 2
- Has uncovered spaces: Yes
Features
- Levels: One
- Stories: 1
- Patio & porch: Patio, Terrace, Covered
- Exterior features: Gas Grill, Outdoor Grill, Outdoor Living Area, Private Yard, Storage
- Pool features: None
- Fencing: Back Yard,Fenced,Full,Gate,Privacy,Wood
Lot
- Size: 0.40 Acres
- Features: Hardwood Trees, Many Trees
- Residential vegetation: Grassed
Details
- Additional structures: Gazebo, Outbuilding, Shed(s), Storage, Workshop
- Parcel number: 363395000002167
- Other equipment: Irrigation Equipment
Construction
Type & style
- Home type: SingleFamily
- Architectural style: Traditional,Detached
- Property subtype: Single Family Residence
- Attached to another structure: Yes
Materials
- Brick
- Foundation: Slab
- Roof: Composition
Condition
- Year built: 1996
Utilities & green energy
- Electric: Photovoltaics Seller Owned
- Sewer: Public Sewer
- Water: Public
- Utilities for property: Electricity Connected, Natural Gas Available, Sewer Available, Water Available, Cable Available
Green energy
- Energy generation: Solar
Community & neighborhood
Security
- Security features: Security System, Carbon Monoxide Detector(s), Fire Alarm, Smoke Detector(s)
Location
- Region: Hewitt
- Subdivision: Whispering Meadows
Other
Other facts
- Listing terms: Cash,Conventional,FHA,VA Loan
Price history
| Date | Event | Price |
|---|---|---|
| 12/11/2025 | Sold | -- |
Source: NTREIS #21092911 Report a problem | ||
| 11/24/2025 | Pending sale | $350,000$164/sqft |
Source: NTREIS #21092911 Report a problem | ||
| 11/12/2025 | Contingent | $350,000$164/sqft |
Source: NTREIS #21092911 Report a problem | ||
| 10/23/2025 | Listed for sale | $350,000$164/sqft |
Source: NTREIS #21092911 Report a problem | ||
| 7/27/2016 | Sold | -- |
Source: Agent Provided Report a problem | ||
Public tax history
| Year | Property taxes | Tax assessment |
|---|---|---|
| 2025 | $3,867 -2% | $354,530 -4% |
| 2024 | $3,947 -20.4% | $369,360 +4.3% |
| 2023 | $4,957 -7.2% | $354,099 +10% |
Find assessor info on the county website
Neighborhood: 76643
Nearby schools
GreatSchools rating
- 6/10Castleman Creek Elementary SchoolGrades: PK-5Distance: 0.9 mi
- 6/10Midway Middle SchoolGrades: 6-8Distance: 1.8 mi
- 8/10Midway High SchoolGrades: 9-12Distance: 1.9 mi
Schools provided by the listing agent
- Elementary: Castleman Creek
- Middle: Midway
- High: Midway
- District: Midway ISD
Source: NTREIS. This data may not be complete. We recommend contacting the local school district to confirm school assignments for this home.

