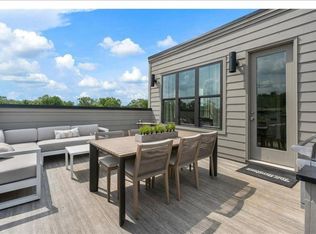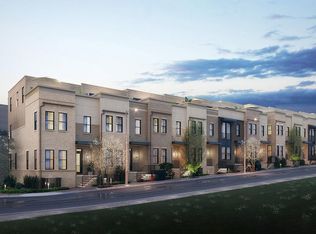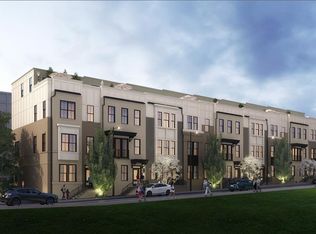Closed
$703,475
204 New St #29, Decatur, GA 30030
5beds
2,554sqft
Townhouse, Residential
Built in 2022
-- sqft lot
$709,600 Zestimate®
$275/sqft
$4,405 Estimated rent
Home value
$709,600
$667,000 - $759,000
$4,405/mo
Zestimate® history
Loading...
Owner options
Explore your selling options
What's special
Come Home To Decatur at New Talley Station, designed by Toll Brothers - America's Luxury Home Builder! The Adair plan is a spacious and open, 5 bedroom, 4.5 bath, 4-story townhome designed with clean lines, natural light-filled rooms, designer interior finishes, 9 & 10 ft. ceilings, and wide plank floors throughout. The first level offers a full bedroom with an en-suite bath and walk-in closet and a 2-car attached garage. Enter the main level, which is perfect for entertaining with a spacious kitchen with a breakfast bar, KitchenAid appliances and pantry, a large living area, an open dining area, and a powder room. The third floor boasts a spacious primary suite with large walk-in closets and a double vanity bathroom with a glass shower, a third/fourth bedrooms with a hallway bath, and a convenient laundry. The fourth level, perfect for guests, offers a 5th bedroom with an en-suite bath, a loft space, and a roof terrace with an optional outdoor kitchen. Move into this home February/March 2022! Enjoy the outdoors in the community amenities. Excellent Decatur City Schools! The Decatur Square is less than a mile away! You can't beat the location!
Zillow last checked: 8 hours ago
Listing updated: September 17, 2025 at 08:07am
Listing Provided by:
Katie Romancheck,
Toll Brothers Real Estate Inc.
Bought with:
JAMIE PARKER, 318970
EXP Realty, LLC.
Source: FMLS GA,MLS#: 6895550
Facts & features
Interior
Bedrooms & bathrooms
- Bedrooms: 5
- Bathrooms: 5
- Full bathrooms: 4
- 1/2 bathrooms: 1
Primary bedroom
- Features: Oversized Master
- Level: Oversized Master
Bedroom
- Features: Oversized Master
Primary bathroom
- Features: Double Vanity, Shower Only
Dining room
- Features: Open Concept
Kitchen
- Features: Breakfast Bar, Cabinets Other, Eat-in Kitchen, Kitchen Island, Pantry Walk-In, Solid Surface Counters, View to Family Room
Heating
- Central, Electric, Zoned
Cooling
- Central Air, Zoned
Appliances
- Included: Dishwasher, Disposal, Gas Cooktop, Gas Range, Microwave, Refrigerator, Tankless Water Heater
- Laundry: In Hall, Upper Level
Features
- Double Vanity, Entrance Foyer, High Ceilings 9 ft Lower, High Ceilings 9 ft Upper, High Ceilings 10 ft Main, Walk-In Closet(s), Other
- Flooring: Ceramic Tile, Hardwood, Other
- Windows: Insulated Windows
- Basement: None
- Has fireplace: No
- Fireplace features: None
- Common walls with other units/homes: 2+ Common Walls,No One Above,No One Below
Interior area
- Total structure area: 2,554
- Total interior livable area: 2,554 sqft
Property
Parking
- Total spaces: 2
- Parking features: Garage, Garage Door Opener, Garage Faces Rear
- Garage spaces: 2
Accessibility
- Accessibility features: None
Features
- Levels: Three Or More
- Patio & porch: Rooftop
- Exterior features: Other, No Dock
- Pool features: None
- Spa features: None
- Fencing: None
- Has view: Yes
- View description: City, Other
- Waterfront features: None
- Body of water: Other
Lot
- Features: Other
Details
- Additional structures: None
- Parcel number: 15 234 04 044
- Other equipment: None
- Horse amenities: None
Construction
Type & style
- Home type: Townhouse
- Architectural style: Contemporary,Traditional
- Property subtype: Townhouse, Residential
- Attached to another structure: Yes
Materials
- Brick 3 Sides, Cement Siding, Other
- Foundation: Slab
- Roof: Composition,Other
Condition
- New Construction
- New construction: Yes
- Year built: 2022
Details
- Builder name: Toll Brothers
- Warranty included: Yes
Utilities & green energy
- Electric: 110 Volts, 220 Volts in Garage, Other
- Sewer: Other
- Water: Public
- Utilities for property: Electricity Available, Natural Gas Available, Underground Utilities, Water Available
Green energy
- Green verification: EarthCraft Home
- Energy efficient items: HVAC, Thermostat, Water Heater, Windows
- Energy generation: None
Community & neighborhood
Security
- Security features: Fire Alarm, Fire Sprinkler System, Secured Garage/Parking, Smoke Detector(s)
Community
- Community features: None
Location
- Region: Decatur
- Subdivision: New Talley Station
HOA & financial
HOA
- Has HOA: Yes
- HOA fee: $75 monthly
- Services included: Maintenance Grounds, Termite, Trash
Other
Other facts
- Ownership: Fee Simple
- Road surface type: Paved
Price history
| Date | Event | Price |
|---|---|---|
| 1/30/2023 | Sold | $703,475+1.4%$275/sqft |
Source: | ||
| 11/15/2021 | Pending sale | $693,480$272/sqft |
Source: | ||
| 10/10/2021 | Price change | $693,480+0.5%$272/sqft |
Source: | ||
| 6/22/2021 | Price change | $689,985+3%$270/sqft |
Source: | ||
| 6/8/2021 | Listed for sale | $669,990$262/sqft |
Source: | ||
Public tax history
Tax history is unavailable.
Neighborhood: Winnona Park
Nearby schools
GreatSchools rating
- 8/10Talley Street Elementary SchoolGrades: 3-5Distance: 0.1 mi
- 8/10Beacon Hill Middle SchoolGrades: 6-8Distance: 0.9 mi
- 9/10Decatur High SchoolGrades: 9-12Distance: 0.8 mi
Schools provided by the listing agent
- Elementary: Winnona Park/Talley Street
- Middle: Beacon Hill
- High: Decatur
Source: FMLS GA. This data may not be complete. We recommend contacting the local school district to confirm school assignments for this home.
Get a cash offer in 3 minutes
Find out how much your home could sell for in as little as 3 minutes with a no-obligation cash offer.
Estimated market value
$709,600


