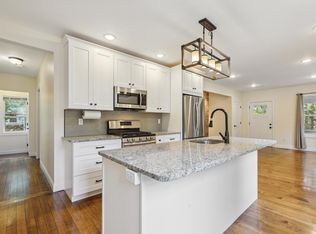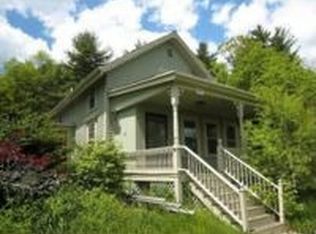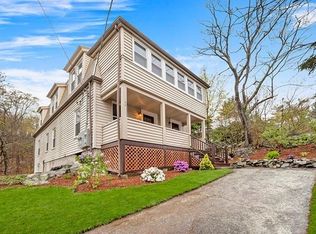If you are looking for privacy, look no further! Tucked away in a secluded location, yet convenient to amenities, and so close to both Oak Grove (orange line) and Wyoming commuter rail. This home has been lovingly cared for and updated by the current owners. Improvements include remodeled kitchen, new roof, new or refinished hardwood floors, lots of new walls, freshly painted, all windows have been replaced and a LL bonus room to suit your needs. Relax in the large, comfortable great room addition, with a cozy gas stove. More than ample off street parking. The outdoor space is wonderful- there's a new pool, and the serene wooded setting is perfect for reflecting and enjoying the sounds of the nearby Cascade Falls. This move-in condition, low cost, low maintenance home is a perfect opportunity to get into the desirable Melrose community!
This property is off market, which means it's not currently listed for sale or rent on Zillow. This may be different from what's available on other websites or public sources.


