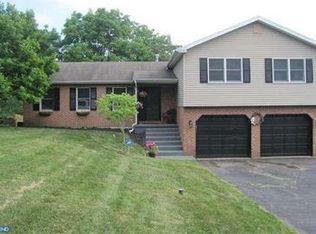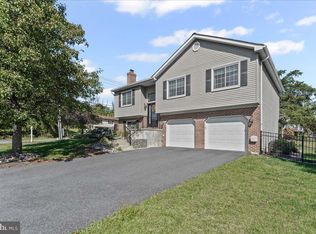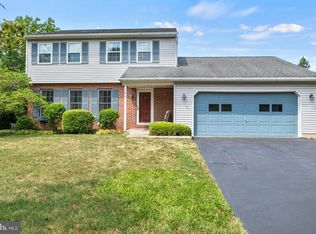Sold for $450,000
$450,000
204 Rugby Rd, Birdsboro, PA 19508
4beds
2,700sqft
Single Family Residence
Built in 1989
7,840.8 Square Feet Lot
$466,900 Zestimate®
$167/sqft
$2,689 Estimated rent
Home value
$466,900
$434,000 - $504,000
$2,689/mo
Zestimate® history
Loading...
Owner options
Explore your selling options
What's special
JUST MOVE IN! Must see beautifully maintained home in Exeter Township School District with a full fenced in property with gates at the driveway entrance! As you enter the front door you are welcomed with a spacious foyer looking straight into the kitchen and the living room with plantation shutters currently used as an office. The living and dining rooms have Brazilian cherry flooring and formal trim accents. The kitchen features tile plank flooring, quartz countertops, tile backsplash, low voltage recessed lighting, stainless steel appliances,and custom easy-close cabinetry with pull-out drawers. The family room has a brick gas fireplace, vinyl plank flooring, and patio doors leading to a trex deck with a retractable awning. The main floor includes a half bath. The upper level has 4 large bedrooms with hardwood floors, 2 full baths and a laundry room that includes a utility sink. The primary bedrooms includes a primary bath and walk in closet. There are pull-down stairs to a floored attic area in the spacious hallway. The basement is recently finished with new carpeting and vinyl flooring and has a door leading to the rear yard. It also includes a utility closet showing the gas forced-air direct vent high-efficiency heating system and gas water heater and enough space for storage. The 2 car garage includes a 220A/60V plug to charge an electric vehicle!
Zillow last checked: 8 hours ago
Listing updated: July 16, 2025 at 11:33am
Listed by:
Alyssa Davoli 267-346-7494,
BHGRE Valley Partners - Emmaus
Bought with:
nonmember
NON MBR Office
Source: GLVR,MLS#: 757951 Originating MLS: Lehigh Valley MLS
Originating MLS: Lehigh Valley MLS
Facts & features
Interior
Bedrooms & bathrooms
- Bedrooms: 4
- Bathrooms: 3
- Full bathrooms: 2
- 1/2 bathrooms: 1
Bedroom
- Level: Second
- Dimensions: 14.00 x 18.00
Bedroom
- Level: Second
- Dimensions: 12.00 x 13.00
Bedroom
- Level: Second
- Dimensions: 12.00 x 13.00
Bedroom
- Level: Second
- Dimensions: 12.00 x 10.00
Dining room
- Level: First
- Dimensions: 11.00 x 10.00
Family room
- Level: First
- Dimensions: 20.00 x 13.00
Other
- Level: Second
- Dimensions: 8.00 x 6.00
Other
- Level: Second
- Dimensions: 8.00 x 6.00
Half bath
- Level: First
- Dimensions: 5.00 x 4.00
Kitchen
- Level: First
- Dimensions: 20.00 x 13.00
Laundry
- Level: Second
- Dimensions: 6.00 x 9.00
Living room
- Level: First
- Dimensions: 15.00 x 14.00
Other
- Level: Basement
- Dimensions: 18.00 x 25.00
Heating
- Forced Air, Gas
Cooling
- Central Air
Appliances
- Included: Dryer, Dishwasher, Disposal, Gas Water Heater, Microwave, Refrigerator, Washer
Features
- Attic, Dining Area, Separate/Formal Dining Room, Kitchen Island, Storage
- Flooring: Hardwood
- Basement: Full,Partially Finished,Walk-Out Access
- Has fireplace: Yes
- Fireplace features: Insert, Family Room, Gas Log
Interior area
- Total interior livable area: 2,700 sqft
- Finished area above ground: 2,250
- Finished area below ground: 450
Property
Parking
- Total spaces: 2
- Parking features: Attached, Garage, Garage Door Opener
- Attached garage spaces: 2
Features
- Patio & porch: Deck
- Exterior features: Awning(s), Deck, Fence
- Fencing: Yard Fenced
Lot
- Size: 7,840 sqft
Details
- Parcel number: 43533506288448
- Zoning: Residential
- Special conditions: None
Construction
Type & style
- Home type: SingleFamily
- Architectural style: Colonial
- Property subtype: Single Family Residence
Materials
- Asphalt, Vinyl Siding
- Roof: Asphalt,Fiberglass
Condition
- Unknown
- Year built: 1989
Utilities & green energy
- Electric: 200+ Amp Service
- Sewer: Public Sewer
- Water: Public
Community & neighborhood
Security
- Security features: Security System
Location
- Region: Birdsboro
- Subdivision: Not in Development
Other
Other facts
- Listing terms: Cash,Conventional,FHA,VA Loan
- Ownership type: Fee Simple
Price history
| Date | Event | Price |
|---|---|---|
| 7/16/2025 | Sold | $450,000+3.4%$167/sqft |
Source: | ||
| 6/20/2025 | Pending sale | $435,000$161/sqft |
Source: | ||
| 6/2/2025 | Contingent | $435,000$161/sqft |
Source: | ||
| 5/30/2025 | Listed for sale | $435,000+16%$161/sqft |
Source: | ||
| 5/31/2023 | Sold | $375,000+4.2%$139/sqft |
Source: | ||
Public tax history
| Year | Property taxes | Tax assessment |
|---|---|---|
| 2025 | $7,043 +4.5% | $141,900 |
| 2024 | $6,739 +3.4% | $141,900 |
| 2023 | $6,518 +1.1% | $141,900 |
Find assessor info on the county website
Neighborhood: 19508
Nearby schools
GreatSchools rating
- 9/10Owatin Creek Elementary SchoolGrades: K-4Distance: 1.4 mi
- 5/10Exeter Twp Junior High SchoolGrades: 7-8Distance: 1.8 mi
- 7/10Exeter Twp Senior High SchoolGrades: 9-12Distance: 2 mi
Schools provided by the listing agent
- Elementary: Owatin Creek
Source: GLVR. This data may not be complete. We recommend contacting the local school district to confirm school assignments for this home.
Get pre-qualified for a loan
At Zillow Home Loans, we can pre-qualify you in as little as 5 minutes with no impact to your credit score.An equal housing lender. NMLS #10287.


