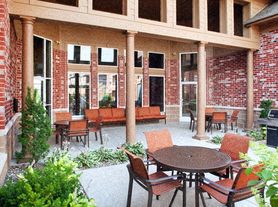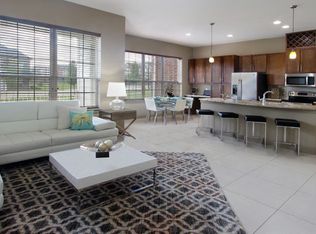This enormous 2 bed 2 bath corner plan was designed like a custom home with a laundry room complete with soaking sink and side-by-side washer/dryer. The fabulous kitchen has granite countertops, custom cabinets, kitchen island, huge pantry, and stainless steel appliances. Walk-in closet adjoins the 5 pc. master ensuite featuring a walk-in shower with separate soaking tub.
Apartment for rent
Special offer
$1,845/mo
204 S 64th St UNIT 7410, West Des Moines, IA 50266
2beds
1,441sqft
Price may not include required fees and charges.
Apartment
Available now
Cats, dogs OK
Ceiling fan
In unit laundry
Parking lot parking
-- Heating
What's special
Walk-in closetGranite countertopsFabulous kitchenHuge pantrySeparate soaking tubKitchen islandStainless steel appliances
- 19 hours |
- -- |
- -- |
Travel times
Looking to buy when your lease ends?
With a 6% savings match, a first-time homebuyer savings account is designed to help you reach your down payment goals faster.
Offer exclusive to Foyer+; Terms apply. Details on landing page.
Facts & features
Interior
Bedrooms & bathrooms
- Bedrooms: 2
- Bathrooms: 2
- Full bathrooms: 2
Cooling
- Ceiling Fan
Appliances
- Included: Dryer, Washer
- Laundry: In Unit
Features
- Ceiling Fan(s), Elevator, View
- Flooring: Tile
- Windows: Window Coverings
Interior area
- Total interior livable area: 1,441 sqft
Property
Parking
- Parking features: Parking Lot, Other
- Details: Contact manager
Features
- Stories: 3
- Patio & porch: Patio
- Exterior features: 24-Hour Emergency Maintenance, Attached Garages Available, Attractive Brick Exteriors, Built-In Buffets with Granite Slab Tops, Double Sinks, Dressing Rooms, Closets & Seasonal Storage, Electronic Access, Elegant Custom Home Cabinetry, Elevators, Expansive Kitchen Islands, Granite Countertops, Granite Vanity Tops, Ice & Water Dispensing Refrigerators, Individual Water Heaters, Manicured Gardens, Online Rent Payment, Pendant and Recessed Lighting, Pet Friendly, Pet Park, Private Terraces & Patios, Reserved Conference & Gathering Rooms, Richly Textured Walls with Two-Tone Paint, Smooth Glass-Top Ranges, Soaring Ceilings Throughout, Spacious Linen Closets, Stainless Appliances, State-of-the Art Health Club, Stunning Architectural Design, Townhomes with Attached Garages, Under Cabinet Lighting, Undermount Sinks, Utility Rooms, View Type: Scenic Views, Wine Racks
Construction
Type & style
- Home type: Apartment
- Property subtype: Apartment
Condition
- Year built: 2016
Building
Details
- Building name: BelleMeade Apartments
Management
- Pets allowed: Yes
Community & HOA
Community
- Features: Clubhouse, Pool
- Security: Gated Community
HOA
- Amenities included: Pool
Location
- Region: West Des Moines
Financial & listing details
- Lease term: Contact For Details
Price history
| Date | Event | Price |
|---|---|---|
| 10/20/2025 | Listed for rent | $1,845-4.4%$1/sqft |
Source: Zillow Rentals | ||
| 8/14/2025 | Listing removed | $1,930$1/sqft |
Source: Zillow Rentals | ||
| 8/10/2025 | Price change | $1,930-0.5%$1/sqft |
Source: Zillow Rentals | ||
| 8/8/2025 | Price change | $1,940-1%$1/sqft |
Source: Zillow Rentals | ||
| 8/7/2025 | Price change | $1,960-0.8%$1/sqft |
Source: Zillow Rentals | ||
Neighborhood: 50266
There are 13 available units in this apartment building
- Special offer! FIRST FULL MONTH FREE - LIMITED TIME ONLY!

