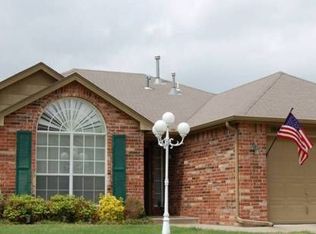Sold for $345,900 on 05/16/25
$345,900
204 S Walnut Ave, Broken Arrow, OK 74012
4beds
2,807sqft
Single Family Residence
Built in 1996
8,145.72 Square Feet Lot
$348,100 Zestimate®
$123/sqft
$2,535 Estimated rent
Home value
$348,100
$327,000 - $369,000
$2,535/mo
Zestimate® history
Loading...
Owner options
Explore your selling options
What's special
Nestled on a serene cul-de-sac, this 4-bedroom, 2.5-bathroom spacious home provides a serene retreat while keeping you close to everything you need. The open floor plan features a formal dining room, a bright kitchen with a wall of windows, and a walk-in pantry. Two living rooms—one upstairs and one downstairs—plus a bonus room off the fourth bedroom offer endless possibilities for hobbies, exercise room, or a playroom.
The luxurious master suite on the main level boasts a whirlpool tub, separate shower, and dual vanities. Upstairs, all bedrooms include walk-in closets for ample storage. Enjoy stylish updates throughout, including plantation shutters, new lighting, and fresh paint.
Outside, the large covered patio overlooks a spacious yard—perfect for gatherings. Home is conveniently located within walking distance to the neighborhood park and trails, making it the perfect blend of serenity and accessibility. Additional park, sports courts and walking trails inside same neighborhood is a short drive away.
Don’t miss out on this exceptional opportunity!
Zillow last checked: 8 hours ago
Listing updated: May 21, 2025 at 01:10pm
Listed by:
Nick Hutchison 918-639-4663,
Legacy Realty Advisors
Bought with:
Cassie R Turnage, 175824
McGraw, REALTORS
Source: MLS Technology, Inc.,MLS#: 2436309 Originating MLS: MLS Technology
Originating MLS: MLS Technology
Facts & features
Interior
Bedrooms & bathrooms
- Bedrooms: 4
- Bathrooms: 3
- Full bathrooms: 2
- 1/2 bathrooms: 1
Primary bedroom
- Description: Master Bedroom,Private Bath,Walk-in Closet
- Level: First
Bedroom
- Description: Bedroom,Walk-in Closet
- Level: Second
Bedroom
- Description: Bedroom,Walk-in Closet
- Level: Second
Bedroom
- Description: Bedroom,Walk-in Closet
- Level: Second
Primary bathroom
- Description: Master Bath,Bathtub,Double Sink,Full Bath,Separate Shower,Whirlpool
- Level: First
Bathroom
- Description: Hall Bath,Bathtub,Full Bath,Vent
- Level: First
Bathroom
- Description: Hall Bath,Half Bath,Vent
- Level: First
Dining room
- Description: Dining Room,Formal
- Level: First
Game room
- Description: Game/Rec Room,
- Level: Second
Kitchen
- Description: Kitchen,Breakfast Nook,Pantry
- Level: First
Living room
- Description: Living Room,Combo,Fireplace
- Level: First
Office
- Description: Office,
- Level: First
Recreation
- Description: Hobby Room,Additional Room
- Level: Second
Utility room
- Description: Utility Room,Inside,Separate
- Level: First
Heating
- Central, Gas, Multiple Heating Units, Zoned
Cooling
- Central Air, 2 Units, Zoned
Appliances
- Included: Dishwasher, Disposal, Gas Water Heater, Microwave, Oven, Range, Stove
- Laundry: Washer Hookup, Electric Dryer Hookup, Gas Dryer Hookup
Features
- High Ceilings, Quartz Counters, Stone Counters, Ceiling Fan(s), Gas Range Connection, Gas Oven Connection, Programmable Thermostat
- Flooring: Carpet, Tile, Vinyl
- Doors: Insulated Doors
- Windows: Bay Window(s), Vinyl, Insulated Windows
- Basement: None
- Number of fireplaces: 1
- Fireplace features: Gas Log, Gas Starter
Interior area
- Total structure area: 2,807
- Total interior livable area: 2,807 sqft
Property
Parking
- Total spaces: 2
- Parking features: Attached, Garage, Storage
- Attached garage spaces: 2
Features
- Levels: Two
- Stories: 2
- Patio & porch: Covered, Patio
- Exterior features: Rain Gutters
- Pool features: None
- Fencing: Full,Privacy
Lot
- Size: 8,145 sqft
- Features: Cul-De-Sac
Details
- Additional structures: None
- Parcel number: 82215841043090
Construction
Type & style
- Home type: SingleFamily
- Architectural style: Contemporary
- Property subtype: Single Family Residence
Materials
- Brick, HardiPlank Type, Wood Frame
- Foundation: Slab
- Roof: Asphalt,Fiberglass
Condition
- Year built: 1996
Utilities & green energy
- Sewer: Public Sewer
- Water: Public
- Utilities for property: Electricity Available, Natural Gas Available, Water Available
Green energy
- Energy efficient items: Doors, Windows
Community & neighborhood
Security
- Security features: No Safety Shelter, Smoke Detector(s)
Community
- Community features: Gutter(s), Sidewalks
Location
- Region: Broken Arrow
- Subdivision: Woodland Park At Aspen Creek
HOA & financial
HOA
- Has HOA: Yes
- HOA fee: $190 annually
- Amenities included: Park, Trail(s)
Other
Other facts
- Listing terms: Conventional,FHA,VA Loan
Price history
| Date | Event | Price |
|---|---|---|
| 5/16/2025 | Sold | $345,900+1.8%$123/sqft |
Source: | ||
| 3/21/2025 | Pending sale | $339,900$121/sqft |
Source: | ||
| 2/28/2025 | Price change | $339,900-2.9%$121/sqft |
Source: | ||
| 2/7/2025 | Price change | $349,900-1.4%$125/sqft |
Source: | ||
| 1/6/2025 | Listed for sale | $354,900$126/sqft |
Source: | ||
Public tax history
| Year | Property taxes | Tax assessment |
|---|---|---|
| 2024 | $4,236 -0.3% | $32,885 -0.5% |
| 2023 | $4,248 +36.6% | $33,060 +37.8% |
| 2022 | $3,109 +3.1% | $23,988 -1.1% |
Find assessor info on the county website
Neighborhood: 74012
Nearby schools
GreatSchools rating
- 5/10Arrowhead Elementary SchoolGrades: PK-5Distance: 1.2 mi
- 2/10Sequoyah Middle SchoolGrades: 6-8Distance: 2.2 mi
- 5/10Broken Arrow Freshman AcademyGrades: 9Distance: 2.8 mi
Schools provided by the listing agent
- Elementary: Arrowhead
- High: Broken Arrow
- District: Broken Arrow - Sch Dist (3)
Source: MLS Technology, Inc.. This data may not be complete. We recommend contacting the local school district to confirm school assignments for this home.

Get pre-qualified for a loan
At Zillow Home Loans, we can pre-qualify you in as little as 5 minutes with no impact to your credit score.An equal housing lender. NMLS #10287.
Sell for more on Zillow
Get a free Zillow Showcase℠ listing and you could sell for .
$348,100
2% more+ $6,962
With Zillow Showcase(estimated)
$355,062