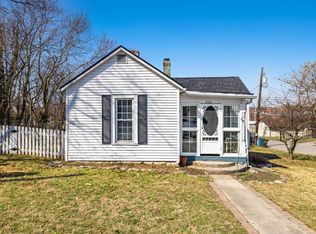Sold for $325,000 on 07/30/25
$325,000
204 S Walnut St, Wilmore, KY 40390
4beds
2,467sqft
Single Family Residence
Built in ----
0.34 Acres Lot
$330,100 Zestimate®
$132/sqft
$2,689 Estimated rent
Home value
$330,100
$304,000 - $357,000
$2,689/mo
Zestimate® history
Loading...
Owner options
Explore your selling options
What's special
You will love this charming 2-story home in downtown Wilmore! The front yard has been masterfully landscaped, exploding with a variety of flowers. The spacious front porch gives hints of yesteryear. A large foyer welcomes you, with 10-foot-high ceilings throughout the first floor. The hardwood flooring of entry foyer, living, and dining rooms creates a warm aesthetic, as do the 3 antique fireplace mantels. The first-floor primary is expansive with an ensuite bathroom and walk-in closet. The beautiful kitchen is practically designed, with space to work around, ample storage, and an additional pantry. Off the kitchen is a half bathroom and a mudroom leading to the deck for meals outside. There are 3 bedrooms upstairs, a Jack & Jill bathroom, and a stairway landing area that can serve as a study. With a third of an acre, the backyard is huge and includes a 12 X 24 storage/workshop building. Conveniently located within walking distance of Asbury campuses, grocery, restaurants, and downtown shops. An early 1900s home that has been so well maintained with modern updates is a rare find. Come see it before it's gone!
Zillow last checked: 8 hours ago
Listing updated: August 30, 2025 at 10:20pm
Listed by:
Andy Bathje 859-858-0410,
The Agency
Bought with:
Travis Redmon, 243904
United Real Estate Bluegrass
Source: Imagine MLS,MLS#: 25010005
Facts & features
Interior
Bedrooms & bathrooms
- Bedrooms: 4
- Bathrooms: 3
- Full bathrooms: 2
- 1/2 bathrooms: 1
Primary bedroom
- Level: First
Bedroom 1
- Level: First
Bedroom 2
- Level: Second
Bedroom 3
- Level: Second
Bathroom 1
- Description: Full Bath
- Level: First
Bathroom 2
- Description: Full Bath
- Level: Second
Bathroom 3
- Description: Half Bath
- Level: First
Dining room
- Level: First
Dining room
- Level: First
Foyer
- Level: First
Foyer
- Level: First
Kitchen
- Level: First
Living room
- Level: First
Living room
- Level: First
Utility room
- Level: First
Heating
- Forced Air, Natural Gas
Cooling
- Electric
Appliances
- Included: Dryer, Disposal, Dishwasher, Microwave, Refrigerator, Washer, Oven, Range
- Laundry: Electric Dryer Hookup, Washer Hookup
Features
- Entrance Foyer, Eat-in Kitchen, Master Downstairs, Walk-In Closet(s), Ceiling Fan(s)
- Flooring: Carpet, Hardwood, Laminate, Vinyl
- Windows: Insulated Windows, Window Treatments, Blinds, Screens
- Basement: Crawl Space
- Has fireplace: No
Interior area
- Total structure area: 2,467
- Total interior livable area: 2,467 sqft
- Finished area above ground: 2,467
- Finished area below ground: 0
Property
Parking
- Parking features: Driveway
- Has uncovered spaces: Yes
Features
- Levels: Two
- Patio & porch: Deck, Porch
- Fencing: Chain Link,Wood
- Has view: Yes
- View description: Neighborhood
Lot
- Size: 0.34 Acres
Details
- Additional structures: Shed(s)
- Parcel number: 0241015004.00
Construction
Type & style
- Home type: SingleFamily
- Property subtype: Single Family Residence
Materials
- Vinyl Siding
- Foundation: Stone
- Roof: Shingle
Condition
- New construction: No
Utilities & green energy
- Sewer: Public Sewer
- Water: Public
- Utilities for property: Electricity Connected, Natural Gas Connected, Sewer Connected, Water Connected
Community & neighborhood
Community
- Community features: Park
Location
- Region: Wilmore
- Subdivision: Downtown
Price history
| Date | Event | Price |
|---|---|---|
| 7/30/2025 | Sold | $325,000-3%$132/sqft |
Source: | ||
| 6/29/2025 | Pending sale | $335,000$136/sqft |
Source: | ||
| 6/25/2025 | Price change | $335,000-2.9%$136/sqft |
Source: | ||
| 5/24/2025 | Price change | $345,000-3.9%$140/sqft |
Source: | ||
| 5/15/2025 | Listed for sale | $359,000+115%$146/sqft |
Source: | ||
Public tax history
| Year | Property taxes | Tax assessment |
|---|---|---|
| 2022 | $1,778 -0.2% | $167,000 |
| 2021 | $1,781 -0.1% | $167,000 |
| 2020 | $1,783 +1.2% | $167,000 |
Find assessor info on the county website
Neighborhood: 40390
Nearby schools
GreatSchools rating
- 5/10Wilmore Elementary SchoolGrades: 1-5Distance: 0.8 mi
- 7/10West Jessamine Middle SchoolGrades: 6-8Distance: 3.5 mi
- 6/10West Jessamine High SchoolGrades: 9-12Distance: 3.2 mi
Schools provided by the listing agent
- Elementary: Wilmore
- Middle: West Jessamine Middle School
- High: West Jess HS
Source: Imagine MLS. This data may not be complete. We recommend contacting the local school district to confirm school assignments for this home.

Get pre-qualified for a loan
At Zillow Home Loans, we can pre-qualify you in as little as 5 minutes with no impact to your credit score.An equal housing lender. NMLS #10287.
