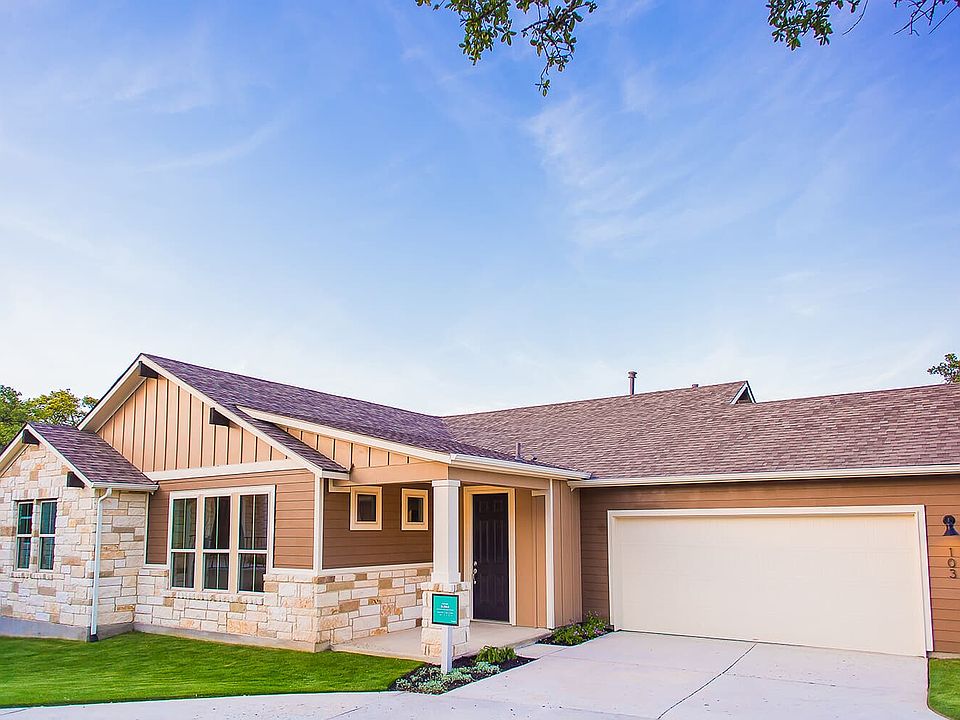Trevino plan with upgraded kitchen, upgraded tile flooring, optional 2 car side entry garage, 8' doors throughout
Active
Special offer
$444,086
204 Sandbar Dr, San Marcos, TX 78666
2beds
1,796sqft
Condominium
Built in 2025
-- sqft lot
$-- Zestimate®
$247/sqft
$442/mo HOA
- 145 days |
- 26 |
- 2 |
Zillow last checked: 8 hours ago
Listing updated: November 25, 2025 at 12:16pm
Listed by:
Richard Romeo (512)323-9006,
Next Door Realty LLC
Source: Central Texas MLS,MLS#: 585833 Originating MLS: Four Rivers Association of REALTORS
Originating MLS: Four Rivers Association of REALTORS
Travel times
Schedule tour
Select your preferred tour type — either in-person or real-time video tour — then discuss available options with the builder representative you're connected with.
Facts & features
Interior
Bedrooms & bathrooms
- Bedrooms: 2
- Bathrooms: 2
- Full bathrooms: 2
Primary bedroom
- Level: Main
Primary bathroom
- Level: Main
Kitchen
- Level: Main
Heating
- Natural Gas
Cooling
- Central Air, Electric
Appliances
- Included: Dishwasher, Gas Cooktop, Disposal, Gas Water Heater, Microwave, Oven, Plumbed For Ice Maker, Range Hood
- Laundry: Laundry Room
Features
- Ceiling Fan(s), Carbon Monoxide Detector, Double Vanity, Home Office, Open Floorplan, Pull Down Attic Stairs, Smart Home, Separate Shower, Walk-In Closet(s), Granite Counters, Kitchen Island, Kitchen/Family Room Combo, Pantry, Walk-In Pantry
- Flooring: Tile
- Attic: Pull Down Stairs
- Has fireplace: No
- Fireplace features: None
Interior area
- Total interior livable area: 1,796 sqft
Video & virtual tour
Property
Parking
- Total spaces: 2
- Parking features: Garage
- Garage spaces: 2
Features
- Levels: One
- Stories: 1
- Patio & porch: Covered, Patio
- Exterior features: Covered Patio, In-Wall Pest Control System, Rain Gutters
- Pool features: Community, Heated, Indoor, In Ground, Outdoor Pool
- Fencing: None
- Has view: Yes
- View description: None
- Body of water: None
Lot
- Size: 4,791.6 Square Feet
Details
- Parcel number: R189653
- Special conditions: Builder Owned
Construction
Type & style
- Home type: Condo
- Architectural style: Hill Country
- Property subtype: Condominium
Materials
- HardiPlank Type, Stone Veneer
- Foundation: Slab
- Roof: Composition,Shingle
Condition
- Under Construction
- New construction: Yes
- Year built: 2025
Details
- Builder name: Brookfield
Utilities & green energy
- Sewer: Public Sewer
- Water: Public
- Utilities for property: Electricity Available, Natural Gas Available, Natural Gas Connected, Phone Available, Underground Utilities
Community & HOA
Community
- Features: Clubhouse, Dog Park, Fitness Center, Golf, Trails/Paths, Community Pool, Gated
- Security: Gated Community, Smoke Detector(s)
- Subdivision: Cottage at Kissing Tree
HOA
- Has HOA: Yes
- HOA fee: $442 monthly
- HOA name: Kissing Tree
Location
- Region: San Marcos
Financial & listing details
- Price per square foot: $247/sqft
- Tax assessed value: $52,215
- Annual tax amount: $1,030
- Date on market: 7/8/2025
- Cumulative days on market: 146 days
- Listing agreement: Exclusive Right To Sell
- Listing terms: Cash,Conventional,FHA,VA Loan
- Electric utility on property: Yes
About the community
PoolTrailsClubhouseViews
The Cottage Collection at Kissing Tree takes care of your greens while you're living on the green. Enjoy full lawn maintenance and the choice of five floor plans along our stunning golf course. Kissing Tree is a distinctly Texan active adult community built for those 55 and better. Set on the banks of the Hill Country, the planned 3,200-home community is conveniently located between Austin and San Antonio in the charming town of San Marcos. Built with a Texas attitude, the unique collection of indoor and outdoor amenities was designed with legendary living in mind and every home is built to match its homesite, making the most of its Hill Country location and view. Here's to living life on your own terms.
Make it Happen, Make it Home for the Holidays*
From Dream to Doorstep. Save 3% towards closing costs* on select Brookfield Residential move-in-ready homes in Kissing Tree.Source: Brookfield Residential

