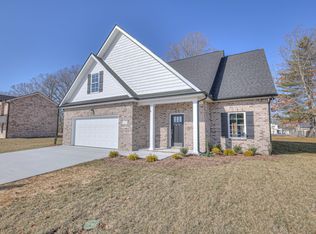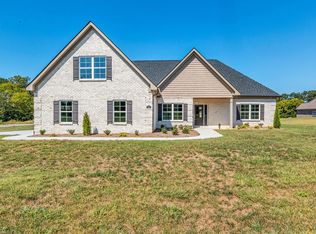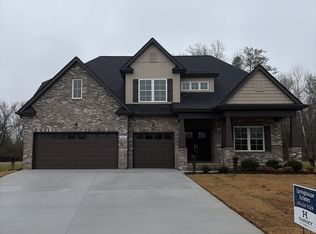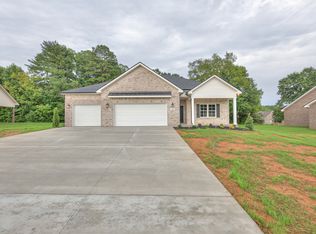Closed
$448,900
204 Spring House Dr LOT 32, Manchester, TN 37355
3beds
2,598sqft
Single Family Residence, Residential
Built in 2024
0.38 Acres Lot
$447,300 Zestimate®
$173/sqft
$2,492 Estimated rent
Home value
$447,300
$425,000 - $470,000
$2,492/mo
Zestimate® history
Loading...
Owner options
Explore your selling options
What's special
Harney Homes is offering rates as low as 4.99% 30-year fixed payments as low as ($2,328), covering all closing costs, and only $100 earnest money reserves your home!
Harney Homes Beck plan located in Spring House Estates -Ask about our current special Builder pays all of your closing costs! *Must use preferred lender & Title Company Wednesday-Saturday 10 A.M-6 P.M Sunday 12 P.M-6 P.M. Craftsman style front doors with epoxy garage floors, Interior features: SS appliances including, Granite counter tops in kitchen and in all BA, White cabinets in kitchen.
Call today to schedule your private showing!
Ask us about our semi-custom ground up build options!
Zillow last checked: 8 hours ago
Listing updated: October 29, 2025 at 08:19pm
Listing Provided by:
Braden Netherland 615-962-0617,
Harney Realty, LLC,
Khameron Khamphilavong,
Harney Realty, LLC
Bought with:
Dustyn Reed, 374285
United Real Estate Middle Tennessee
Source: RealTracs MLS as distributed by MLS GRID,MLS#: 2967635
Facts & features
Interior
Bedrooms & bathrooms
- Bedrooms: 3
- Bathrooms: 3
- Full bathrooms: 2
- 1/2 bathrooms: 1
- Main level bedrooms: 1
Bedroom 1
- Features: Walk-In Closet(s)
- Level: Walk-In Closet(s)
- Area: 208 Square Feet
- Dimensions: 13x16
Bedroom 2
- Features: Walk-In Closet(s)
- Level: Walk-In Closet(s)
- Area: 210 Square Feet
- Dimensions: 14x15
Bedroom 3
- Features: Walk-In Closet(s)
- Level: Walk-In Closet(s)
- Area: 210 Square Feet
- Dimensions: 14x15
Primary bathroom
- Features: Double Vanity
- Level: Double Vanity
Dining room
- Features: Combination
- Level: Combination
- Area: 156 Square Feet
- Dimensions: 12x13
Kitchen
- Features: Eat-in Kitchen
- Level: Eat-in Kitchen
- Area: 195 Square Feet
- Dimensions: 13x15
Living room
- Features: Combination
- Level: Combination
- Area: 285 Square Feet
- Dimensions: 15x19
Recreation room
- Features: Second Floor
- Level: Second Floor
- Area: 384 Square Feet
- Dimensions: 16x24
Heating
- Heat Pump
Cooling
- Central Air
Appliances
- Included: Electric Oven, Electric Range, Dishwasher, Disposal, Microwave
Features
- Flooring: Carpet, Vinyl
- Basement: None
Interior area
- Total structure area: 2,598
- Total interior livable area: 2,598 sqft
- Finished area above ground: 2,598
Property
Parking
- Total spaces: 2
- Parking features: Garage Faces Front
- Attached garage spaces: 2
Features
- Levels: Two
- Stories: 2
- Patio & porch: Patio, Covered
Lot
- Size: 0.38 Acres
Details
- Special conditions: Standard
Construction
Type & style
- Home type: SingleFamily
- Property subtype: Single Family Residence, Residential
Materials
- Brick
Condition
- New construction: Yes
- Year built: 2024
Utilities & green energy
- Sewer: Public Sewer
- Water: Public
- Utilities for property: Water Available
Green energy
- Energy efficient items: Water Heater
Community & neighborhood
Location
- Region: Manchester
- Subdivision: Spring House Estates
HOA & financial
HOA
- Has HOA: Yes
- HOA fee: $20 monthly
Other
Other facts
- Available date: 09/06/2024
Price history
| Date | Event | Price |
|---|---|---|
| 10/29/2025 | Sold | $448,900$173/sqft |
Source: | ||
| 10/9/2025 | Pending sale | $448,900$173/sqft |
Source: | ||
| 9/19/2025 | Price change | $448,900-0.2%$173/sqft |
Source: | ||
| 8/29/2025 | Price change | $449,900-1.1%$173/sqft |
Source: | ||
| 8/11/2025 | Price change | $454,900-1.1%$175/sqft |
Source: | ||
Public tax history
Tax history is unavailable.
Neighborhood: 37355
Nearby schools
GreatSchools rating
- 8/10College Street Elementary SchoolGrades: PK-5Distance: 1.9 mi
- 6/10Westwood Jr High SchoolGrades: 6-8Distance: 2.2 mi
Schools provided by the listing agent
- Elementary: College Street Elementary
- Middle: West Middle School
- High: Coffee County Central High School
Source: RealTracs MLS as distributed by MLS GRID. This data may not be complete. We recommend contacting the local school district to confirm school assignments for this home.

Get pre-qualified for a loan
At Zillow Home Loans, we can pre-qualify you in as little as 5 minutes with no impact to your credit score.An equal housing lender. NMLS #10287.
Sell for more on Zillow
Get a free Zillow Showcase℠ listing and you could sell for .
$447,300
2% more+ $8,946
With Zillow Showcase(estimated)
$456,246


