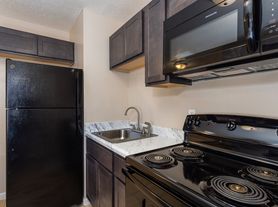End Unit townhome, 3 bedrooms, 2.5 bathrooms, 1,429 sq. ft., 1-car garage. The open-concept layout features a large family room and a functional kitchen. The kitchen is equipped with stainless steel appliances, beautiful quartz countertops, and a spacious center island, perfect for cooking and entertaining. At the back left corner of the first floor you'll find the covered patio, ideal for relaxing outside or unwinding after a long day. The second floor encompasses the spacious primary bedroom, complete with a walk-in closet, walk-in shower, and a dual vanity. The two additional bedrooms sit side-by-side at the back of the second floor and have easy access to a full bathroom. The laundry room completes the second floor and the Maywood floorplan! This thoughtfully designed master-planned community will feature a wide array of gathering spaces throughout the community to stay connected with friends and neighbors. Planned amenities include a pool, clubhouse, outdoor courts, walking trails, dog parks, a fishing pond, and more! Only 35 mins from Raleigh, 35 minutes from RTP, 45 minutes to Fort Bragg, and minutes from historic downtown Sanford!
Tenant pays all utilities. Minimum 1 year lease.
Townhouse for rent
Accepts Zillow applications
$1,795/mo
204 Starlight St, Sanford, NC 27330
3beds
1,429sqft
Price may not include required fees and charges.
Townhouse
Available now
Cats, dogs OK
Central air
In unit laundry
Attached garage parking
Forced air
What's special
Functional kitchenWalk-in showerSpacious center islandCovered patioLaundry roomBeautiful quartz countertopsSpacious primary bedroom
- 96 days |
- -- |
- -- |
Travel times
Facts & features
Interior
Bedrooms & bathrooms
- Bedrooms: 3
- Bathrooms: 3
- Full bathrooms: 2
- 1/2 bathrooms: 1
Heating
- Forced Air
Cooling
- Central Air
Appliances
- Included: Dishwasher, Dryer, Microwave, Oven, Refrigerator, Washer
- Laundry: In Unit
Features
- Walk In Closet
- Flooring: Carpet, Hardwood
Interior area
- Total interior livable area: 1,429 sqft
Property
Parking
- Parking features: Attached
- Has attached garage: Yes
- Details: Contact manager
Features
- Exterior features: Electric Vehicle Charging Station, Heating system: Forced Air, No Utilities included in rent, Walk In Closet
Details
- Parcel number: TBD
Construction
Type & style
- Home type: Townhouse
- Property subtype: Townhouse
Building
Management
- Pets allowed: Yes
Community & HOA
Community
- Features: Pool
HOA
- Amenities included: Pool
Location
- Region: Sanford
Financial & listing details
- Lease term: 1 Year
Price history
| Date | Event | Price |
|---|---|---|
| 9/4/2025 | Price change | $1,795-5.3%$1/sqft |
Source: Zillow Rentals | ||
| 7/5/2025 | Listed for rent | $1,895$1/sqft |
Source: Zillow Rentals | ||
| 6/27/2025 | Sold | $260,000-5.5%$182/sqft |
Source: | ||
| 6/2/2025 | Pending sale | $275,000$192/sqft |
Source: | ||
| 5/20/2025 | Price change | $275,000-0.7%$192/sqft |
Source: | ||
Neighborhood: 27330
There are 12 available units in this apartment building

