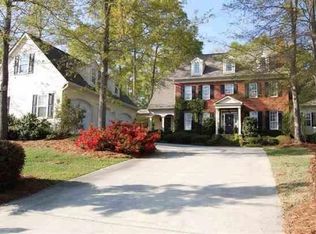Sold for $540,000 on 09/18/24
$540,000
204 Steeplechase Run, Warner Robins, GA 31088
4beds
4,344sqft
SingleFamily
Built in 2003
0.77 Acres Lot
$548,300 Zestimate®
$124/sqft
$3,424 Estimated rent
Home value
$548,300
$499,000 - $603,000
$3,424/mo
Zestimate® history
Loading...
Owner options
Explore your selling options
What's special
Impeccably maintained home situated on .77 acres with mature landscaping. This 4 bedroom, 3.5 bath home boasts over 4,300 sf with multiple living and dining areas perfect for entertaining. Gourmet kitchen featuring top of the line gas range, pot filler, custom cabinets, beautiful granite counter-tops and large, walk-in pantry. Main level guest bedroom with jack-and-jill bathroom connected to extra living area could be a mother-in-law suite! So many other wonderful features to see for yourself!
Facts & features
Interior
Bedrooms & bathrooms
- Bedrooms: 4
- Bathrooms: 4
- Full bathrooms: 3
- 1/2 bathrooms: 1
Heating
- Other
Cooling
- Central
Features
- Flooring: Tile, Carpet, Hardwood
- Has fireplace: Yes
Interior area
- Total interior livable area: 4,344 sqft
Property
Parking
- Parking features: Garage - Attached
Features
- Exterior features: Wood
Lot
- Size: 0.77 Acres
Details
- Parcel number: 00075D079000
Construction
Type & style
- Home type: SingleFamily
Materials
- Wood
- Foundation: Masonry
- Roof: Asphalt
Condition
- Year built: 2003
Utilities & green energy
- Sewer: Septic Tank
Community & neighborhood
Location
- Region: Warner Robins
Other
Other facts
- Class: RESIDENTIAL
- Level: 2 Story or More
- Sale/Rent: For Sale
- Status: ACTIVE
- Status Category: Active
- AIR CONDITIONING: Central Electric
- EXTRAS: Attic Storage, Deck, Double Pane Windows, Porch, Ceiling Fans, Garage Door Opener, Jetted Tub, Gas Logs, Window Blinds, Multiple HVAC, Central Vacuum, Sprinkler System, Security System
- FLOOR COVERING: Carpet, Tile, Hardwood
- HEAT: Central Electric, Heat Pump
- OTHER ROOM DESCRIPTION: Bonus, Office/Study, Extra Living Room, See Remarks, Keeping Room, Bedroom, In-Law Suite
- WATER: City/County
- High School: Houston Co.
- Dining Room Type: Separate
- Split Bedroom Plans: Yes
- Occupancy: Owner
- Master Bedroom on MainFlr: Yes
- SEWER: Septic Tank
- Construction Status: ReSale
- KITCHEN APPLIANCES: Dishwasher, Gas Range, Free Standing Range, Multiple Ovens, Disposal, Microwave
- SqFt Source: Appraisal
- SUBSTRUCTURE: Crawl Space
- Middle School: Warner Robins
- Elementary School: Quail Run
- EXTERIOR CONSTRUCTION: Siding, Brick Partial
- Subdivision: MILL POND PLANTATION
- LA1Agent Phone2 CountryId: United States (+1)
- Street Designation: Run
Price history
| Date | Event | Price |
|---|---|---|
| 9/18/2024 | Sold | $540,000-1.8%$124/sqft |
Source: Public Record | ||
| 8/7/2024 | Pending sale | $549,900$127/sqft |
Source: CGMLS #241036 | ||
| 6/21/2024 | Price change | $549,900-3.5%$127/sqft |
Source: CGMLS #241036 | ||
| 2/17/2024 | Listed for sale | $569,900+26.7%$131/sqft |
Source: CGMLS #241036 | ||
| 6/12/2019 | Listing removed | $449,900$104/sqft |
Source: AF REALTY GROUP #186875 | ||
Public tax history
| Year | Property taxes | Tax assessment |
|---|---|---|
| 2024 | $4,433 -2.3% | $209,160 +9.2% |
| 2023 | $4,539 +4.8% | $191,560 +6.3% |
| 2022 | $4,329 +0.7% | $180,200 +0.7% |
Find assessor info on the county website
Neighborhood: 31088
Nearby schools
GreatSchools rating
- 8/10Quail Run Elementary SchoolGrades: PK-5Distance: 2 mi
- 6/10Warner Robins Middle SchoolGrades: 6-8Distance: 1.5 mi
- 9/10Houston County High SchoolGrades: 9-12Distance: 2 mi
Schools provided by the listing agent
- Elementary: Quail Run
- Middle: Warner Robins
- High: Houston Co.
Source: The MLS. This data may not be complete. We recommend contacting the local school district to confirm school assignments for this home.

Get pre-qualified for a loan
At Zillow Home Loans, we can pre-qualify you in as little as 5 minutes with no impact to your credit score.An equal housing lender. NMLS #10287.
Sell for more on Zillow
Get a free Zillow Showcase℠ listing and you could sell for .
$548,300
2% more+ $10,966
With Zillow Showcase(estimated)
$559,266