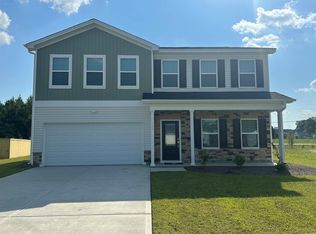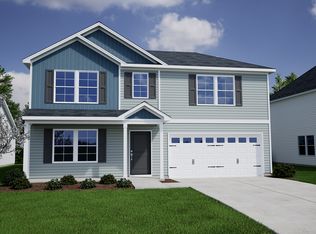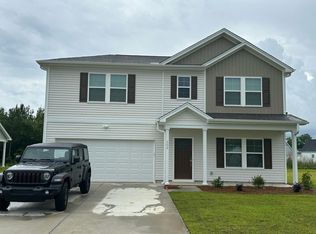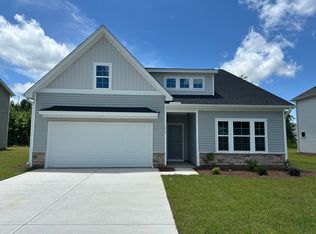The McDowell floor plan is a beautiful two-story home designed for spacious living, featuring five bedrooms and three bathrooms on a large homesite. The main level boasts a cozy living room with a fireplace, a large kitchen island perfect for cooking and entertaining, and a dining area ideal for everyday gatherings. A guest suite with a full bathroom offers privacy and convenience. Upstairs, the expansive primary bedroom provides a peaceful retreat, while three additional guest rooms offer flexibility for loved ones and guests or a great spot for a home office. A versatile loft space adds extra room for a second living area or playroom. With its thoughtful layout and ample space, the McDowell is perfect for creating lasting memories in a comfortable, stylish home.
This property is off market, which means it's not currently listed for sale or rent on Zillow. This may be different from what's available on other websites or public sources.



