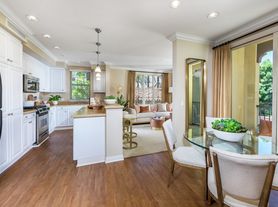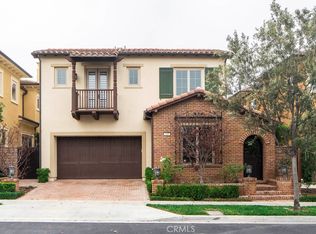No pet, No smoking, No outside shoes in the house only. Absolute luxury home at the 24 hour guard-gated s Groves at Orchard Hills. This corner lot property has good privacy, and extra side yard around 300sqf bigger than regular size yard. Side yard gets shadow from around noon, it makes perfect playground area for the family. The great floor plan 3 by Taylor Morrison. This stunning 2-story architectural beauty features 4 Bedrooms, 4.5 bath, and 2 car attached garage. Luxury Engineer real wood floor throughout the entire home. Beautiful porch entry that opens to a soaring ceiling. Abundant windows cast lots of natural light across the open floor plan on 1st floor. This plan features one bedroom with its own living room & bath on the first floor for the guest or owner's home office. The open living room is situated off the kitchen that looks out to the backyard. The gourmet kitchen comes with beautiful White tone Quartz countertops, a big island with an water fall extended bar seating area great for breakfast, new stainless steel Monogram appliances, and plenty of clean cabinet space. The extra refrigerator and storage are in the pantry already. The open dining room awaits for your happy dinner with your family members. There is a spacious family room with ceiling LED recessed lights that's perfect for family private time on 2nd floor. Adjacent large master suite with its own private luxury bath features dual sinks, walk-in rain shower, tub, and a spacious walk-in closet. Two secondary bedrooms with their own full bathrooms complete the upstairs level. All bathrooms are upgraded with custom tiles. All bedrooms are equipped with LED lighting fixture on the ceiling. The corner unit provides extra size side yard, and the backyard is great for entertaining and relaxing under the covered California room avoid California hot weather. Surround yourself in nature among the beautiful hills and avocado orchards. Within a few minutes to award-winning schools. This perfect home is waiting for your family now!
House for rent
$8,000/mo
204 Sutters Ml, Irvine, CA 92602
4beds
3,375sqft
Price may not include required fees and charges.
Singlefamily
Available now
No pets
Central air
In unit laundry
2 Attached garage spaces parking
-- Heating
What's special
Playground areaExtra side yardBig islandGourmet kitchenCovered california roomGood privacyAbundant windows
- 36 days
- on Zillow |
- -- |
- -- |
Travel times
Looking to buy when your lease ends?
Consider a first-time homebuyer savings account designed to grow your down payment with up to a 6% match & 3.83% APY.
Facts & features
Interior
Bedrooms & bathrooms
- Bedrooms: 4
- Bathrooms: 5
- Full bathrooms: 4
- 1/2 bathrooms: 1
Rooms
- Room types: Family Room
Cooling
- Central Air
Appliances
- Laundry: In Unit, Inside, Laundry Room, Upper Level
Features
- Walk In Closet
Interior area
- Total interior livable area: 3,375 sqft
Property
Parking
- Total spaces: 2
- Parking features: Attached, Covered
- Has attached garage: Yes
- Details: Contact manager
Features
- Stories: 2
- Exterior features: Contact manager
- Has view: Yes
- View description: Contact manager
Details
- Parcel number: 52754227
Construction
Type & style
- Home type: SingleFamily
- Property subtype: SingleFamily
Condition
- Year built: 2022
Community & HOA
Location
- Region: Irvine
Financial & listing details
- Lease term: 12 Months,24 Months
Price history
| Date | Event | Price |
|---|---|---|
| 9/30/2025 | Price change | $8,000+6.7%$2/sqft |
Source: CRMLS #PW25195477 | ||
| 9/22/2025 | Price change | $7,500-11.8%$2/sqft |
Source: CRMLS #PW25195477 | ||
| 8/30/2025 | Listed for rent | $8,500$3/sqft |
Source: CRMLS #PW25195477 | ||
| 5/13/2022 | Sold | $2,115,000$627/sqft |
Source: Public Record | ||

