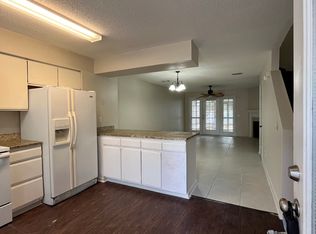Ranch style home located on large corner lot established in St. Marys neighborhood. 3 bedrooms, 2 baths with 2 car attached garage. Large fenced private yard. Indoor Laundry room. Vinyl flooring in Kitchen, Baths and Utility Room. Carpet in Living Room and Bedrooms. Split floor plan ,spacious master with walk in closet. Approx 1435 sqft. Close to schools, shopping and Kings Bay Naval base. .... MONTHLY RENT: $1650.00..... RESIDENT BENEFITS PACKAGE: $39.95..... TOTAL MONTHLY DUE: $1689.95..... PETS: 2 PET LIMIT- Pet Fees Apply, Where Applicable: $300 per pet/year or $25 per pet/month. Some Breed Restrictions Apply. See application for details...... All residents automatically enrolled in Resident Benefits Package (RBP) for $39.95 per month. This package includes several benefits including, Renter's Insurance, HVAC Air Filter delivery , AURA $1M Identity Protection Plan, Top-notch resident rewards program including , Credit Building Pinata membership, improving your credit score by simply paying rent on time . 24/7 access via Resident Portal for payments, service requests, e-signatures, and more. Additional information is available during the application process.
Copyright Georgia MLS. All rights reserved. Information is deemed reliable but not guaranteed.
House for rent
$1,650/mo
204 Tanglewood Dr, Saint Marys, GA 31558
3beds
1,435sqft
Price may not include required fees and charges.
Singlefamily
Available now
-- Pets
Central air, electric, ceiling fan
-- Laundry
2 Garage spaces parking
Electric, heat pump
What's special
Large fenced private yardSplit floor planCorner lotIndoor laundry room
- 1 day
- on Zillow |
- -- |
- -- |
Travel times
Add up to $600/yr to your down payment
Consider a first-time homebuyer savings account designed to grow your down payment with up to a 6% match & 4.15% APY.
Facts & features
Interior
Bedrooms & bathrooms
- Bedrooms: 3
- Bathrooms: 2
- Full bathrooms: 2
Heating
- Electric, Heat Pump
Cooling
- Central Air, Electric, Ceiling Fan
Appliances
- Included: Dishwasher, Refrigerator
Features
- Ceiling Fan(s), Split Bedroom Plan, Walk In Closet, Walk-In Closet(s)
- Flooring: Carpet
Interior area
- Total interior livable area: 1,435 sqft
Property
Parking
- Total spaces: 2
- Parking features: Garage
- Has garage: Yes
- Details: Contact manager
Features
- Stories: 1
- Exterior features: Contact manager
Construction
Type & style
- Home type: SingleFamily
- Architectural style: RanchRambler
- Property subtype: SingleFamily
Materials
- Roof: Composition
Condition
- Year built: 1986
Community & HOA
Location
- Region: Saint Marys
Financial & listing details
- Lease term: Contact For Details
Price history
| Date | Event | Price |
|---|---|---|
| 8/13/2025 | Listed for rent | $1,650+1.5%$1/sqft |
Source: GAMLS #10583690 | ||
| 7/11/2023 | Listing removed | -- |
Source: GAMLS #20119402 | ||
| 7/6/2023 | Price change | $1,625-7.1%$1/sqft |
Source: GAMLS #20119402 | ||
| 6/19/2023 | Price change | $1,750-5.4%$1/sqft |
Source: GAMLS #20119402 | ||
| 6/5/2023 | Price change | $1,850-5.1%$1/sqft |
Source: GAMLS #20119402 | ||
![[object Object]](https://photos.zillowstatic.com/fp/aee0ce482a46b82f2c9099c3447b382d-p_i.jpg)
