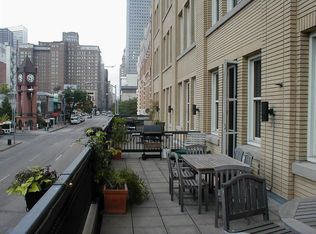Sold on 01/27/23
Price Unknown
204 Travis St APT 5A, Houston, TX 77002
2beds
1,771sqft
Condo
Built in 1998
-- sqft lot
$480,200 Zestimate®
$--/sqft
$3,394 Estimated rent
Home value
$480,200
$447,000 - $514,000
$3,394/mo
Zestimate® history
Loading...
Owner options
Explore your selling options
What's special
A truly special one-of-a-kind loft in one of Downtowns most desirable buildings, Hermann Lofts. This sprawling 2/2 corner unit features 16 windows (11 with motorized shades), 2 walls of exposed brick, exposed cement ceilings & columns, updated Kitchen & Baths, oak hardwoods, custom block paneling & more! Open Living/Dining area is approximately 36x18! (Buyer to verify) Originally a true open loft, the bedrooms have been separated with stylish iron & glass walls. Kitchen has quartzite counters, custom backsplash, SS appliances, gas cooking & breakfast bar. Primary Bath has marvelous oversized sink with 2 faucets, walk-in shower with dual heads, glass enclosure & abundant storage. 2 assigned garage spaces & storage cage included. Monthly HOA fee includes building & common area maintenance & insurance, M-F Porter, water, sewer, trash, gas & internet. 1 block to Market Sq Park and surrounding restaurants & bars. Walkable to POST Houston, Theater District & all Downtown attractions.
Facts & features
Interior
Bedrooms & bathrooms
- Bedrooms: 2
- Bathrooms: 2
- Full bathrooms: 2
Heating
- Forced air, Electric
Cooling
- Central
Appliances
- Included: Dishwasher, Dryer, Freezer, Garbage disposal, Microwave, Range / Oven, Refrigerator, Washer
Features
- Flooring: Tile, Hardwood
- Basement: None
Interior area
- Total interior livable area: 1,771 sqft
Property
Parking
- Total spaces: 2
- Parking features: Garage - Attached
Features
- Exterior features: Brick
- Has view: Yes
- View description: City
Details
- Parcel number: 1194590050001
Construction
Type & style
- Home type: Condo
Materials
- brick
- Foundation: Slab
Condition
- Year built: 1998
Community & neighborhood
Community
- Community features: Doorman
Location
- Region: Houston
HOA & financial
HOA
- Has HOA: Yes
- HOA fee: $1,319 monthly
Other
Other facts
- Appliances: Refrigerator, Full Size
- Cool System: Central Electric
- Building Access: Card/Code Access
- Floors: Tile, Wood
- Description: 4-8 Story Building
- Heat System: Central Gas
- Interior: Drapes/Curtains/Window Cover, Elevator, Fire/Smoke Alarm, Fully Sprinklered, Refrigerator Included, Tile, Brick Walls, Concrete Walls, Breakfast Bar, Open Ceiling
- Maint Fee Includes: Limited Access, Porter, Building & Grounds, Gas, Insurance Common Area, Trash, Water and Sewer
- Range Type: Gas Cooktop
- Exterior: Trash Pick Up
- Geo Market Area: Downtown - Houston
- Location: 41 - Houston
- Oven Type: Single Oven, Gas Oven
- Master Bath Desc: Master Bath Shower Only, Double Sinks
- Room Description: 1 Living Area, Loft, Media
- Maint Fee Pay Schedule: Monthly
- Sq Ft Source: Appraisal District
- Parking Desc: Controlled Entrance
- Building Name: HERMANN LOFTS
- New Construction: 0
Price history
| Date | Event | Price |
|---|---|---|
| 1/27/2023 | Sold | -- |
Source: Agent Provided | ||
| 12/16/2022 | Pending sale | $489,000$276/sqft |
Source: | ||
| 12/11/2022 | Listed for sale | $489,000$276/sqft |
Source: | ||
| 11/30/2022 | Pending sale | $489,000$276/sqft |
Source: | ||
| 11/22/2022 | Listed for sale | $489,000-11.1%$276/sqft |
Source: | ||
Public tax history
| Year | Property taxes | Tax assessment |
|---|---|---|
| 2025 | -- | $561,733 +16.5% |
| 2024 | $7,216 +12.7% | $482,161 -1.2% |
| 2023 | $6,406 -29% | $488,188 +19.2% |
Find assessor info on the county website
Neighborhood: Downtown
Nearby schools
GreatSchools rating
- 6/10Crockett Elementary SchoolGrades: PK-5Distance: 1.4 mi
- NAYoung Scholars Academy For ExcelleGrades: PK-8Distance: 1 mi
- 4/10Northside High SchoolGrades: 9-12Distance: 1.4 mi
Schools provided by the listing agent
- District: 27 - Houston
Source: The MLS. This data may not be complete. We recommend contacting the local school district to confirm school assignments for this home.
Sell for more on Zillow
Get a free Zillow Showcase℠ listing and you could sell for .
$480,200
2% more+ $9,604
With Zillow Showcase(estimated)
$489,804