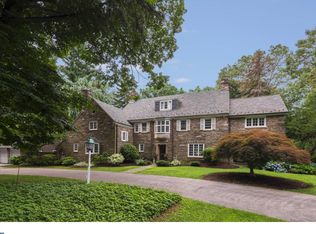A rare find in Wallingford! Newer, open floor plan, custom built (2 x 6 construction), 4 Bedroom, 4.5 Bath Colonial on 1/2 Acre of professionally landscaped grounds. A new front sidewalk leads to the formal entrance of this spacious 3500 sq ft home. The 2 Story entrance Foyer opens to the Living Room with gas fireplace and bright windows. The spacious Dining Room with French doors opens to a newer Deck. A first floor home Office features custom cabinet system with 3 work stations, fully wired for internet and Ethernet. The gourmet Kitchen has custom cabinets, tile work, granite counters and island, a built in oven and microwave, dishwasher and refrigerator. A slider opens to a large rear Deck makes it a great Entertaining Area. 1st floor Powder Room. A large 2 story Family Room with gas fireplace, bright windows overlooking the rear gardens make this floor complete. You can ascend to the 2nd floor from either the formal staircase or the rear stairs. The freshly painted Master Suite has French doors opening to a private Balcony, a walk-in closet plus a 2nd closet. The Master Bath features double vanity sinks, jetted tub, new glass enclosed tile shower, new plumbing fixtures. Bedroom #2 with full private Bath. Bedroom 3 & 4 with ample storage closets share a Jack & Jill Bath. A full finished Basement with full Bath and steam room. Separate Media Room and workshop. Includes a mini Kitchen with refrigerator, dishwasher, sink, granite counter and custom cabinetry. There are an abundance of storage closets including a craft closet. The 2.5 car Garage has a custom slat wall system from stone wall and epoxy floors. The heated Garage unit and workshop are for the car or hobby enthusiast. It also has a high ceiling which gives the opportunity for a lift if desired. Included are custom storage shed and playset. Wool carpets on 1st & 2nd floors, house wired for generator hook-up, gutters updated with leaf guard system, irrigation system. Also, heating and A/C updated with top of the line Lennox equipment including air cleaner and humidifier system. New hot water heater, 30 year roof (shingle), black iron fenced in rear yard. Walking Distance to train, close to Rt 476, schools and shopping.
This property is off market, which means it's not currently listed for sale or rent on Zillow. This may be different from what's available on other websites or public sources.
