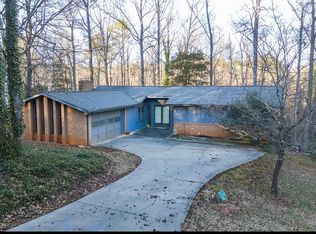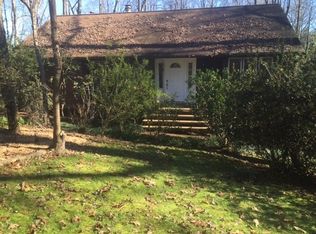Sold for $427,000 on 05/15/24
$427,000
204 Valley View Dr, Clemson, SC 29631
5beds
3,138sqft
Single Family Residence
Built in 1971
0.56 Acres Lot
$474,300 Zestimate®
$136/sqft
$3,192 Estimated rent
Home value
$474,300
$417,000 - $541,000
$3,192/mo
Zestimate® history
Loading...
Owner options
Explore your selling options
What's special
You’ve found HOME! This beautifully remodeled property is a true RETREAT from the hustle and bustle, whether you live and work in Clemson/Anderson or make the quick commute to the Greenville metro area. This 2913sf forever home was built with QUALITY and cared for by one family with love. They just don’t build them like this anymore! All new fresh painted walls, trim, ceilings & closets! New flooring in laundry, new carpeting, new fixtures and lighting throughout! 5 full bedrooms, 3 ½ baths can accommodate a large family but is also a fit for smaller families or couples since the floor plan boasts TWO master suites, one upstairs and one downstairs! You’ll be WOWED by the modern white kitchen with gleaming granite counters and stainless steel appliances. There’s ample room for a breakfast table right off the kitchen, and this space leads to a generous laundry/storage area and backyard access. Two large living room spaces, one includes a fireplace, and a formal dining room complete the family areas. The downstairs master suite is a SHOWSTOPPER! A newer addition to the home, this large bedroom features a gas fireplace, walk in closet and modern bathroom with tiled shower and double sinks. Upstairs you’ll find another master bedroom en-suite and 3 more additional rooms that share an ample hall bath. You can’t miss that the hardwood floors extend throughout the almost all parts of the home, even into bedrooms! The yard is a GARDENER’S DELIGHT, boasting outdoor “rooms” that are ready for your imagination and enjoyment. Electrified storage shed for your workshop and storage use. Roof is only 2 years old and HVAC is 5 years old. This property is a GEM waiting for the next owners to enjoy for decades to come! MOVE IN READY and priced to SELL!!
Zillow last checked: 8 hours ago
Listing updated: October 09, 2024 at 06:48am
Listed by:
Ashlyn Cousins 864-363-5713,
BHHS C Dan Joyner - Simp
Bought with:
AGENT NONMEMBER
NONMEMBER OFFICE
AGENT NONMEMBER
NONMEMBER OFFICE
Source: WUMLS,MLS#: 20268217 Originating MLS: Western Upstate Association of Realtors
Originating MLS: Western Upstate Association of Realtors
Facts & features
Interior
Bedrooms & bathrooms
- Bedrooms: 5
- Bathrooms: 4
- Full bathrooms: 3
- 1/2 bathrooms: 1
- Main level bathrooms: 1
- Main level bedrooms: 1
Primary bedroom
- Level: Main
- Dimensions: 15x19
Bedroom 2
- Level: Upper
- Dimensions: 14x11
Bedroom 3
- Level: Upper
- Dimensions: 12x9
Bedroom 4
- Level: Upper
- Dimensions: 10x14
Bedroom 5
- Level: Upper
- Dimensions: 13x14
Breakfast room nook
- Level: Main
- Dimensions: 8x8
Den
- Level: Main
- Dimensions: 20x19
Dining room
- Level: Main
- Dimensions: 14x11
Kitchen
- Level: Main
- Dimensions: 20x10
Laundry
- Level: Main
- Dimensions: 8x9
Living room
- Level: Main
- Dimensions: 14x11
Other
- Level: Main
- Dimensions: 22x5
Other
- Features: Other
- Level: Main
- Dimensions: 11x15
Heating
- Forced Air, Natural Gas
Cooling
- Central Air, Forced Air
Appliances
- Included: Dishwasher, Disposal, Microwave, Refrigerator, Smooth Cooktop
Features
- Bookcases, Built-in Features, Ceiling Fan(s), Dual Sinks, Fireplace, Granite Counters, Bath in Primary Bedroom, Main Level Primary, Pull Down Attic Stairs, Shower Only, Cable TV, Walk-In Closet(s)
- Flooring: Carpet, Ceramic Tile, Wood
- Windows: Storm Window(s), Tilt-In Windows
- Basement: None,Crawl Space
Interior area
- Total interior livable area: 3,138 sqft
- Finished area above ground: 3,138
- Finished area below ground: 0
Property
Parking
- Parking features: None
Features
- Levels: Two
- Stories: 2
- Patio & porch: Patio
- Exterior features: Sprinkler/Irrigation, Patio, Storm Windows/Doors
Lot
- Size: 0.56 Acres
- Features: Outside City Limits, Subdivision, Wooded
Details
- Parcel number: 405312971302
Construction
Type & style
- Home type: SingleFamily
- Architectural style: Traditional
- Property subtype: Single Family Residence
Materials
- Brick
- Foundation: Crawlspace
- Roof: Architectural,Shingle
Condition
- Year built: 1971
Utilities & green energy
- Sewer: Public Sewer
- Water: Public
- Utilities for property: Cable Available
Community & neighborhood
Location
- Region: Clemson
- Subdivision: Brookwood Subd.
HOA & financial
HOA
- Has HOA: No
- Services included: None
Other
Other facts
- Listing agreement: Exclusive Right To Sell
Price history
| Date | Event | Price |
|---|---|---|
| 5/15/2024 | Sold | $427,000-4.9%$136/sqft |
Source: | ||
| 4/13/2024 | Pending sale | $449,000$143/sqft |
Source: BHHS broker feed #1511731 | ||
| 4/12/2024 | Contingent | $449,000$143/sqft |
Source: | ||
| 3/21/2024 | Listed for sale | $449,000+3.2%$143/sqft |
Source: | ||
| 3/6/2024 | Listing removed | $435,000$139/sqft |
Source: BHHS broker feed #1511731 | ||
Public tax history
| Year | Property taxes | Tax assessment |
|---|---|---|
| 2024 | $3,572 +170.1% | $10,760 |
| 2023 | $1,323 +2% | $10,760 |
| 2022 | $1,296 +21.5% | $10,760 +18.6% |
Find assessor info on the county website
Neighborhood: 29631
Nearby schools
GreatSchools rating
- 10/10Clemson Elementary SchoolGrades: PK-5Distance: 1.2 mi
- 7/10R. C. Edwards Middle SchoolGrades: 6-8Distance: 4.2 mi
- 9/10D. W. Daniel High SchoolGrades: 9-12Distance: 5.1 mi
Schools provided by the listing agent
- Elementary: Clemson Elem
- Middle: R.C. Edwards Middle
- High: D.W. Daniel High
Source: WUMLS. This data may not be complete. We recommend contacting the local school district to confirm school assignments for this home.

Get pre-qualified for a loan
At Zillow Home Loans, we can pre-qualify you in as little as 5 minutes with no impact to your credit score.An equal housing lender. NMLS #10287.
Sell for more on Zillow
Get a free Zillow Showcase℠ listing and you could sell for .
$474,300
2% more+ $9,486
With Zillow Showcase(estimated)
$483,786
