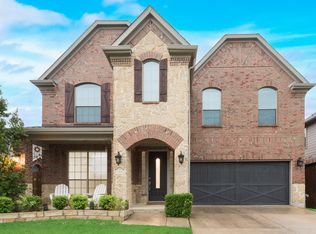Welcome to this beautifully updated 4-bedroom, 2-bathroom home in the heart of prestigious Trophy Club one of North Texas' most desirable communities. This spacious 1.5-story home features a smart and functional layout with all bedrooms conveniently located on the main floor, plus a large upstairs game room perfect for a playroom, media space, or home office. Step inside to discover modern finishes and recent updates throughout, including stylish flooring, fresh paint, and an upgraded kitchen featuring sleek countertops, updated cabinetry, and stainless steel appliances. The home boasts bright, open living spaces ideal for entertaining or relaxing with family. Each bedroom offers generous space and ample closet storage, while the primary suite includes a private en-suite bath and walk-in closet. The versatile game room upstairs provides additional space to suit your lifestyle needs. Outside, enjoy a private backyard, perfect for unwinding or hosting friends. This home is located within walking distance of award-winning Lakeview Elementary School, making it ideal for families seeking a top-rated education within a friendly, community-oriented neighborhood. Situated close to scenic parks, trails, golf courses, and just minutes from shopping, dining, and major highways, this home offers both comfort and convenience.
1 year + preferred
House for rent
Accepts Zillow applications
$4,000/mo
204 Village Trl, Trophy Club, TX 76262
4beds
2,862sqft
Price may not include required fees and charges.
Single family residence
Available now
Dogs OK
Central air
Hookups laundry
Attached garage parking
Forced air
What's special
Modern finishesRecent updatesPrivate backyardBright open living spacesGenerous spacePrivate en-suite bathLarge upstairs game room
- 3 days
- on Zillow |
- -- |
- -- |
Travel times
Facts & features
Interior
Bedrooms & bathrooms
- Bedrooms: 4
- Bathrooms: 2
- Full bathrooms: 2
Heating
- Forced Air
Cooling
- Central Air
Appliances
- Included: Dishwasher, Microwave, Oven, WD Hookup
- Laundry: Hookups
Features
- WD Hookup, Walk In Closet
- Flooring: Hardwood, Tile
Interior area
- Total interior livable area: 2,862 sqft
Property
Parking
- Parking features: Attached
- Has attached garage: Yes
- Details: Contact manager
Features
- Exterior features: Heating system: Forced Air, Walk In Closet
Details
- Parcel number: R189848
Construction
Type & style
- Home type: SingleFamily
- Property subtype: Single Family Residence
Community & HOA
Location
- Region: Trophy Club
Financial & listing details
- Lease term: 1 Year
Price history
| Date | Event | Price |
|---|---|---|
| 8/13/2025 | Listed for rent | $4,000$1/sqft |
Source: Zillow Rentals | ||
| 3/28/2024 | Listing removed | -- |
Source: Zillow Rentals | ||
| 3/13/2024 | Listed for rent | $4,000+73.9%$1/sqft |
Source: Zillow Rentals | ||
| 4/2/2020 | Listing removed | $345,000$121/sqft |
Source: Keller Williams Realty-FM #14095551 | ||
| 2/6/2020 | Pending sale | $345,000$121/sqft |
Source: Keller Williams Realty-FM #14095551 | ||
![[object Object]](https://photos.zillowstatic.com/fp/6cfed38acc86d00ac34e292b5daf2995-p_i.jpg)
