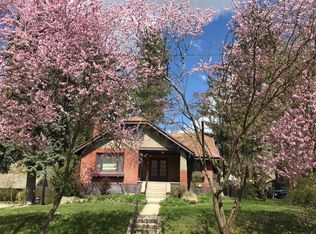Closed
$820,000
204 W 16th Ave, Spokane, WA 99203
5beds
--baths
4,942sqft
Single Family Residence
Built in 1913
0.33 Acres Lot
$859,700 Zestimate®
$166/sqft
$5,931 Estimated rent
Home value
$859,700
$782,000 - $937,000
$5,931/mo
Zestimate® history
Loading...
Owner options
Explore your selling options
What's special
On the Spokane Historic register, the home has been carefully preserved through several owners & is ideal for the buyer w/an inclination for preserving our rich architectural past. Close to famed Manito Park, situated on a quiet, mature tree-lined street. https://properties.historicspokane.org/property/?PropertyID=1871 Exterior comp repainted consistent w/Historic Preservation standards. New copper gutters/downspouts. New lawn, landscaping, sprinkler system, walkway & sidewalk. All orig radiators removed, flushed of residual rust, re-installed w/upgraded valves & entire system converted to a closed system to prevent future rust. Jack 'n Jill 2Fl bath renovated to + closet space & shower to original cast iron tub. Loft bed & bath on the 3rd flr. Basement w/outside entrance, fireplace, sauna, washer/dryer & rec room w/fireplace. Main floor has 2 dining rms or 1 could be a den. Large living rm w/fireplace & all orig woodwork. Spec features include main staircase + staff stairs. Newer roof. Poss Owner Fin.
Zillow last checked: 8 hours ago
Listing updated: October 30, 2023 at 04:30pm
Listed by:
Jerry Klein 509-220-5354,
Coldwell Banker Tomlinson
Source: SMLS,MLS#: 202320769
Facts & features
Interior
Bedrooms & bathrooms
- Bedrooms: 5
Basement
- Level: Basement
First floor
- Level: First
Other
- Level: Second
Third floor
- Level: Third
Heating
- Natural Gas, Hot Water, Steam
Appliances
- Included: Free-Standing Range, Gas Range, Dishwasher, Refrigerator
- Laundry: In Basement
Features
- Natural Woodwork
- Flooring: Wood
- Windows: Skylight(s), Wood Frames
- Basement: Full,Partially Finished,Rec/Family Area,Walk-Out Access
- Number of fireplaces: 2
- Fireplace features: Masonry, Gas, Insert
Interior area
- Total structure area: 4,942
- Total interior livable area: 4,942 sqft
Property
Parking
- Total spaces: 2
- Parking features: Detached, Workshop in Garage, Garage Door Opener, Off Site, Shared Driveway
- Garage spaces: 2
- Has uncovered spaces: Yes
Features
- Levels: Three Story
- Stories: 3
Lot
- Size: 0.33 Acres
- Features: Sprinkler - Automatic, Level, Secluded, Oversized Lot
Details
- Parcel number: 35301.0719
Construction
Type & style
- Home type: SingleFamily
- Architectural style: Craftsman
- Property subtype: Single Family Residence
Materials
- Stone Veneer, Stucco, Cedar
- Roof: Composition
Condition
- New construction: No
- Year built: 1913
Community & neighborhood
Location
- Region: Spokane
Other
Other facts
- Listing terms: Conventional,Cash,Owner Financing
- Road surface type: Paved
Price history
| Date | Event | Price |
|---|---|---|
| 10/27/2023 | Sold | $820,000-5.2%$166/sqft |
Source: | ||
| 10/6/2023 | Pending sale | $865,000$175/sqft |
Source: | ||
| 9/14/2023 | Price change | $865,000-3.4%$175/sqft |
Source: | ||
| 8/23/2023 | Listed for sale | $895,000+112.3%$181/sqft |
Source: | ||
| 7/22/2018 | Listing removed | $2,195 |
Source: M-T Management, Inc. | ||
Public tax history
| Year | Property taxes | Tax assessment |
|---|---|---|
| 2024 | $8,940 -0.8% | $902,500 -3.2% |
| 2023 | $9,014 +14% | $931,900 +15.1% |
| 2022 | $7,907 +8.5% | $809,750 +19% |
Find assessor info on the county website
Neighborhood: Cliff-Cannon
Nearby schools
GreatSchools rating
- 5/10Roosevelt Elementary SchoolGrades: PK-6Distance: 0.1 mi
- 7/10Sacajawea Middle SchoolGrades: 7-8Distance: 1.2 mi
- 8/10Lewis & Clark High SchoolGrades: 9-12Distance: 0.8 mi
Schools provided by the listing agent
- Elementary: Roosevelt
- Middle: Sacajawea
- High: Lewis & Clark
- District: Spokane Dist 81
Source: SMLS. This data may not be complete. We recommend contacting the local school district to confirm school assignments for this home.

Get pre-qualified for a loan
At Zillow Home Loans, we can pre-qualify you in as little as 5 minutes with no impact to your credit score.An equal housing lender. NMLS #10287.
Sell for more on Zillow
Get a free Zillow Showcase℠ listing and you could sell for .
$859,700
2% more+ $17,194
With Zillow Showcase(estimated)
$876,894