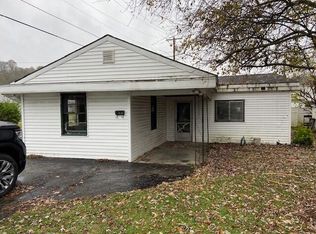Sold for $350,000 on 06/30/25
$350,000
204 W 3rd St, Augusta, KY 41002
4beds
3,467sqft
Single Family Residence, Residential
Built in 1915
0.35 Acres Lot
$348,800 Zestimate®
$101/sqft
$2,738 Estimated rent
Home value
$348,800
Estimated sales range
Not available
$2,738/mo
Zestimate® history
Loading...
Owner options
Explore your selling options
What's special
Discover timeless charm in this historic 1915 home in the heart of beautiful Augusta, Kentucky. Located above the flood plain and a short 3 blocks from the Ohio River, this 4-bedroom, 3-bath residence combines character and modern convenience on a spacious, surveyed 0.5 acre lot. Inside, enjoy high ceilings, plush carpet and vintage details throughout. The main floor includes a welcoming living room, formal dining area, bedroom, laundry, bath with jacuzzi tub, four-seasons room and a bright family room with cathedral wood ceilings and skylights. Step outside to the deck that overlooks the private 18x36 in-ground pool and 12x26 pool house/storage, which includes an additional half bath. The covered poolside pavilion is utterly ideal for enjoying during the warmer months! Additional features include a versatile outbuilding that could be used for storage or a business, covered carport, and long paved driveway. A two car garage attached to the house provides additional room for storage. Move to golf cart-friendly Augusta, known for its historic charm and scenic river views, and discover a property made for entertaining that offers the perfect blend of history, comfort, and style.
Zillow last checked: 8 hours ago
Listing updated: July 30, 2025 at 10:17pm
Listed by:
Leah Frederick 513-289-9800,
Howard Hanna Real Estate Services
Bought with:
Leah Frederick, 280956
Howard Hanna Real Estate Services
Source: NKMLS,MLS#: 628088
Facts & features
Interior
Bedrooms & bathrooms
- Bedrooms: 4
- Bathrooms: 4
- Full bathrooms: 3
- 1/2 bathrooms: 1
Primary bedroom
- Features: Carpet Flooring, Window Treatments, Walk-In Closet(s), Bath Adjoins, Cathedral Ceiling(s), Ceiling Fan(s)
- Level: Second
- Area: 42840
- Dimensions: 168 x 255
Bedroom 2
- Features: Carpet Flooring
- Level: First
- Area: 19422
- Dimensions: 166 x 117
Bedroom 3
- Features: Carpet Flooring, Window Treatments, Walk-In Closet(s)
- Level: Second
- Area: 14478
- Dimensions: 127 x 114
Bedroom 4
- Features: Carpet Flooring, Walk-In Closet(s)
- Level: Second
- Area: 182710
- Dimensions: 151 x 1,210
Bathroom 2
- Features: Full Finished Bath, Shower, Jetted Tub
- Level: First
- Area: 18876
- Dimensions: 156 x 121
Bathroom 3
- Features: Tub
- Level: Second
- Area: 51324
- Dimensions: 611 x 84
Dining room
- Features: Carpet Flooring, Chandelier, French Doors
- Level: First
- Area: 18270
- Dimensions: 145 x 126
Entry
- Features: Carpet Flooring
- Level: First
- Area: 10336
- Dimensions: 76 x 136
Family room
- Features: Fireplace(s), Window Treatments, French Doors
- Level: First
- Area: 1984
- Dimensions: 124 x 16
Kitchen
- Features: Vinyl Flooring, Eat-in Kitchen, Wood Cabinets
- Level: First
- Area: 23712
- Dimensions: 114 x 208
Laundry
- Features: Built-in Features
- Level: First
- Area: 3648
- Dimensions: 64 x 57
Living room
- Features: Carpet Flooring, Skylight(s), Ceiling Fan(s)
- Level: First
- Area: 52514
- Dimensions: 217 x 242
Primary bath
- Features: Double Vanity, Tub With Shower
- Level: Second
- Area: 6384
- Dimensions: 76 x 84
Other
- Features: Luxury Vinyl Flooring
- Level: First
- Area: 3766210
- Dimensions: 3,110 x 1,211
Heating
- Electric
Cooling
- Attic Fan, Central Air, Window Unit(s)
Appliances
- Included: Electric Cooktop, Electric Oven
Features
- Number of fireplaces: 1
- Fireplace features: Inoperable
Interior area
- Total structure area: 3,467
- Total interior livable area: 3,467 sqft
Property
Parking
- Total spaces: 6
- Parking features: Carport, Driveway, Garage, Garage Door Opener, Garage Faces Rear, Off Street
- Garage spaces: 2
- Has carport: Yes
- Has uncovered spaces: Yes
Features
- Levels: Two
- Stories: 2
Lot
- Size: 0.35 Acres
- Dimensions: 118 x 200
Details
- Parcel number: A10702&03 A10702A
Construction
Type & style
- Home type: SingleFamily
- Architectural style: Historic
- Property subtype: Single Family Residence, Residential
Materials
- Vinyl Siding
- Foundation: Block
- Roof: Composition,Metal,Shingle
Condition
- New construction: No
- Year built: 1915
Utilities & green energy
- Sewer: Public Sewer
- Water: Public
- Utilities for property: Cable Available
Community & neighborhood
Location
- Region: Augusta
Price history
| Date | Event | Price |
|---|---|---|
| 6/30/2025 | Sold | $350,000-5.4%$101/sqft |
Source: | ||
| 5/31/2025 | Contingent | $370,000$107/sqft |
Source: | ||
| 5/30/2025 | Pending sale | $370,000$107/sqft |
Source: | ||
| 3/17/2025 | Price change | $370,000-5.6%$107/sqft |
Source: | ||
| 11/15/2024 | Listed for sale | $392,000$113/sqft |
Source: | ||
Public tax history
| Year | Property taxes | Tax assessment |
|---|---|---|
| 2022 | $440 +7.4% | $67,500 +3.8% |
| 2021 | $409 -2% | $65,000 |
| 2020 | $418 +2% | $65,000 |
Find assessor info on the county website
Neighborhood: 41002
Nearby schools
GreatSchools rating
- 3/10Augusta Independent SchoolGrades: PK-12Distance: 0.4 mi
Schools provided by the listing agent
- Elementary: Augusta Elementary
- Middle: Augusta Middle
- High: Augusta High
Source: NKMLS. This data may not be complete. We recommend contacting the local school district to confirm school assignments for this home.

Get pre-qualified for a loan
At Zillow Home Loans, we can pre-qualify you in as little as 5 minutes with no impact to your credit score.An equal housing lender. NMLS #10287.
