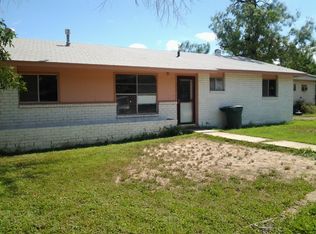Sold on 01/31/24
Price Unknown
204 W Commerce St, Uvalde, TX 78801
3beds
1,539sqft
Single Family Residence
Built in 2023
0.29 Acres Lot
$292,800 Zestimate®
$--/sqft
$2,016 Estimated rent
Home value
$292,800
$278,000 - $307,000
$2,016/mo
Zestimate® history
Loading...
Owner options
Explore your selling options
What's special
Welcome to this beautifully constructed and well thought out 3 bedroom, 2 bathroom new construction home! Gorgeous curb appeal with new landscaping, circular driveway, and stucco exterior. You walk in the grand front door to an open-concept living room, dining room, and kitchen. Featuring high ceilings, several lighting options, and ample amount of space. Custom cabinetry and granite countertops are throughout the entire home. Split floor plan with a large master bedroom including an ensuite bathroom and walk-in closet. Great backyard with a privacy fence and double gated alley access. Call for a showing TODAY!
Zillow last checked: 8 hours ago
Listing updated: February 02, 2024 at 07:24am
Listed by:
Lauren Sieckenius TREC #790775 (830) 900-9227,
Chad Hanna Foster Jr.
Source: LERA MLS,MLS#: 1723393
Facts & features
Interior
Bedrooms & bathrooms
- Bedrooms: 3
- Bathrooms: 2
- Full bathrooms: 2
Primary bedroom
- Features: Split
- Area: 182
- Dimensions: 14 x 13
Bedroom 2
- Area: 154
- Dimensions: 14 x 11
Bedroom 3
- Area: 132
- Dimensions: 12 x 11
Dining room
- Area: 204
- Dimensions: 12 x 17
Kitchen
- Area: 204
- Dimensions: 12 x 17
Living room
- Area: 340
- Dimensions: 17 x 20
Heating
- Central, Electric
Cooling
- Ceiling Fan(s), Central Air
Appliances
- Included: Microwave, Range, Disposal, Dishwasher, Electric Water Heater
- Laundry: Laundry Room, Washer Hookup, Dryer Connection
Features
- One Living Area, Kitchen Island, Pantry, Utility Room Inside, High Ceilings, Open Floorplan, Walk-In Closet(s), Ceiling Fan(s), Chandelier, Custom Cabinets
- Flooring: Ceramic Tile
- Windows: Low Emissivity Windows
- Has basement: No
- Has fireplace: No
- Fireplace features: Not Applicable
Interior area
- Total structure area: 1,539
- Total interior livable area: 1,539 sqft
Property
Parking
- Parking features: None, Circular Driveway
- Has uncovered spaces: Yes
Features
- Levels: One
- Stories: 1
- Patio & porch: Covered
- Pool features: None
- Fencing: Privacy
Lot
- Size: 0.29 Acres
- Features: 1/4 - 1/2 Acre, Streetlights
Details
- Parcel number: 13567
Construction
Type & style
- Home type: SingleFamily
- Property subtype: Single Family Residence
Materials
- 4 Sides Masonry, Stucco
- Foundation: Slab
- Roof: Composition
Condition
- New Construction
- New construction: Yes
- Year built: 2023
Details
- Builder name: Taylor Custom Homes
Utilities & green energy
- Utilities for property: Cable Available, City Garbage service
Community & neighborhood
Security
- Security features: Carbon Monoxide Detector(s)
Community
- Community features: None
Location
- Region: Uvalde
- Subdivision: North Uvalde Subdivision
Other
Other facts
- Listing terms: Conventional,FHA,VA Loan,TX Vet,Cash,Investors OK,USDA Loan,Other
- Road surface type: Paved
Price history
| Date | Event | Price |
|---|---|---|
| 1/31/2024 | Sold | -- |
Source: | ||
| 1/4/2024 | Pending sale | $292,500$190/sqft |
Source: | ||
| 12/26/2023 | Contingent | $292,500$190/sqft |
Source: | ||
| 9/29/2023 | Listed for sale | $292,500+290%$190/sqft |
Source: | ||
| 5/1/2022 | Listing removed | -- |
Source: | ||
Public tax history
| Year | Property taxes | Tax assessment |
|---|---|---|
| 2025 | $4,432 -3.8% | $272,052 +0.2% |
| 2024 | $4,610 +460.1% | $271,482 +575.4% |
| 2023 | $823 -27.3% | $40,194 -11.4% |
Find assessor info on the county website
Neighborhood: 78801
Nearby schools
GreatSchools rating
- NAAnthon Elementary SchoolGrades: 1-2Distance: 0.6 mi
- 2/10Uvalde J High SchoolGrades: 7-9Distance: 1.1 mi
- 3/10Uvalde High SchoolGrades: 9-12Distance: 1.3 mi
Schools provided by the listing agent
- Elementary: Uvalde
- Middle: Uvalde
- High: Uvalde
- District: Uvalde Cisd
Source: LERA MLS. This data may not be complete. We recommend contacting the local school district to confirm school assignments for this home.
