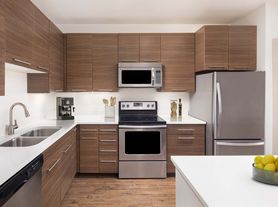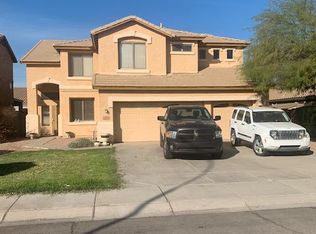South Chandler Dream Home
This 4-bed, 3-bath house is in a great South Chandler neighborhood known for its excellent schools.
Top Location: You'll be close to major companies like Intel and Wells Fargo, and just minutes from the Chandler Fashion Center for shopping and dining. Top schools like Hamilton High are also nearby.
Modern & Comfortable: The home has 2,472 sq ft of living space with no carpet, making it allergy-friendly. It includes a large office or retreat, perfect for working from home.
Flexible Layout:
First Floor: A big family room, living room, and dining area open up to a modern kitchen with stainless steel appliances. There's also a full bedroom and bathroom on this level, great for guests.
Upstairs: You'll find the main suite plus two more bedrooms.
Private & Safe: Located on a quiet cul-de-sac, the backyard opens to a green belt and playground. A refrigerator, washer, and dryer are included. The owner covers HOA fees, while the tenant is responsible for utilities and landscaping.
$500 discount on first months Rent if moved by end of August' 2025. Owner pays HOA fees. Washer & Dryer (if needed), Refrigerator will be provided. Tenant pays utility bills, landscaping, etc.
House for rent
Accepts Zillow applicationsSpecial offer
$2,795/mo
204 W Goldfinch Way, Chandler, AZ 85286
4beds
2,472sqft
Price may not include required fees and charges.
Single family residence
Available now
Cats, dogs OK
Central air
In unit laundry
Attached garage parking
What's special
Large office or retreatDining areaModern kitchenMain suiteStainless steel appliancesBig family roomQuiet cul-de-sac
- 105 days |
- -- |
- -- |
Travel times
Facts & features
Interior
Bedrooms & bathrooms
- Bedrooms: 4
- Bathrooms: 3
- Full bathrooms: 3
Rooms
- Room types: Breakfast Nook, Dining Room, Family Room, Master Bath, Office, Recreation Room
Cooling
- Central Air
Appliances
- Included: Dishwasher, Dryer, Microwave, Range Oven, Refrigerator, Washer
- Laundry: In Unit
Features
- In-Law Floorplan, Storage, Wired for Data
- Flooring: Hardwood
- Attic: Yes
Interior area
- Total interior livable area: 2,472 sqft
Property
Parking
- Parking features: Attached
- Has attached garage: Yes
- Details: Contact manager
Features
- Patio & porch: Porch
- Exterior features: Balcony, High-speed Internet Ready, Lawn, Living room, New property, Pets allowed, Sprinkler System
Details
- Parcel number: 30334814
Construction
Type & style
- Home type: SingleFamily
- Property subtype: Single Family Residence
Condition
- Year built: 2001
Utilities & green energy
- Utilities for property: Cable Available
Community & HOA
Community
- Features: Playground
- Security: Security System
Location
- Region: Chandler
Financial & listing details
- Lease term: 1 Year
Price history
| Date | Event | Price |
|---|---|---|
| 11/23/2025 | Price change | $2,795+3.7%$1/sqft |
Source: Zillow Rentals | ||
| 11/12/2025 | Price change | $2,695-10%$1/sqft |
Source: Zillow Rentals | ||
| 10/3/2025 | Price change | $2,995-6.3%$1/sqft |
Source: Zillow Rentals | ||
| 10/2/2025 | Price change | $3,195+6.7%$1/sqft |
Source: Zillow Rentals | ||
| 9/28/2025 | Price change | $2,995-6.3%$1/sqft |
Source: Zillow Rentals | ||
Neighborhood: Carino Estates
- Special offer! No Specials

