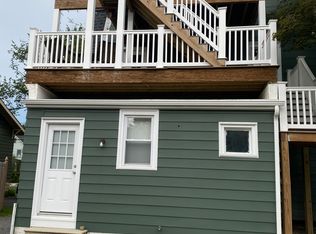Freshly painted and updated Victorian first fl Triplex. Kitchen and bath are new along with stainless steel appliances. Refinished wood floors plus bedroom carpeting. Front porch available for this unit. Storage in basement. Two bedrooms and a large dining room. Window unit a/c. Located two blocks from coffee shop and another to Downtown. Also located walking distance to PATCO and restaurants. Tenant pays PSE&G each month in addition to rent. Also American Water and county sewer are billed by landlord to tenant on quarterly basis. This unit requires a town overnight parking permit. Pets are considered at the discretion of the landlord. Charming home come take a tour!
This property is off market, which means it's not currently listed for sale or rent on Zillow. This may be different from what's available on other websites or public sources.

