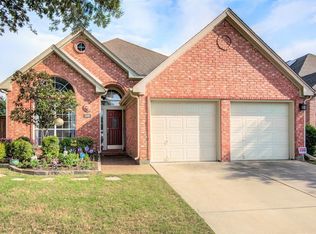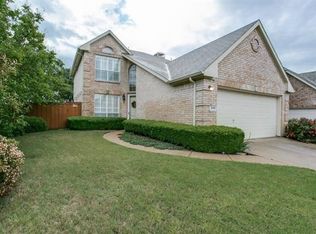Sold
Price Unknown
204 Wellington Rd, Irving, TX 75063
3beds
1,748sqft
Single Family Residence
Built in 1994
4,878.72 Square Feet Lot
$409,000 Zestimate®
$--/sqft
$2,520 Estimated rent
Home value
$409,000
$376,000 - $442,000
$2,520/mo
Zestimate® history
Loading...
Owner options
Explore your selling options
What's special
STUNNING VIEW of the canal and ADORABLE 3BR 2 baths one story home nestled in the sought after community of Beacon Hill Village. Amazing floor plan offers an open floor plan w abundance of natural light, wonderful and inviting upgrades include wood flooring, elegant lighting fixtures, crown molding, vaulted ceiling and arched windows create a modern and welcoming aura as you enter the home.
This jewel has a waterfront backyard and beautiful view of the Las Colinas Canal. Very relaxing, serene and enjoyable from the covered arbor-patio.
Master Suite also has a breathtaking view of the canal. What a BONUS! Kitchen offers modern granite countertops and complimenting backsplash. Don't miss the opportunity to live in the best of Valley Ranch with a nice view! A must see! Great Location! Seller to contribute $3,500 towards interest rate buy down and lender closing credits using Cyber Mortgage Group Shala Ryan. SS Fridge, Washer-Dryer will convey with the sale. $10K flooring allowance to the buyer. SELLER HAS RECEIVED MULTIPLE OFFERS. Seller will accept the highest and best by Sat 11-8-2025 by 11am.
Zillow last checked: 8 hours ago
Listing updated: December 02, 2025 at 05:52am
Listed by:
Gracie Robles 0530901 800-518-3819,
Taylor Realty Associates 800-518-3819
Bought with:
Charles Amjadi
The Michael Group
Source: NTREIS,MLS#: 20998555
Facts & features
Interior
Bedrooms & bathrooms
- Bedrooms: 3
- Bathrooms: 2
- Full bathrooms: 2
Primary bedroom
- Features: Ceiling Fan(s), Dual Sinks, Double Vanity, Garden Tub/Roman Tub, Separate Shower
- Level: First
- Dimensions: 15 x 13
Bedroom
- Features: Ceiling Fan(s)
- Level: First
- Dimensions: 10 x 10
Bedroom
- Features: Ceiling Fan(s), Walk-In Closet(s)
- Level: First
- Dimensions: 11 x 11
Primary bathroom
- Level: First
- Dimensions: 0 x 0
Dining room
- Level: First
- Dimensions: 11 x 10
Other
- Level: First
- Dimensions: 0 x 0
Kitchen
- Features: Kitchen Island, Stone Counters
- Level: First
- Dimensions: 15 x 13
Living room
- Level: First
- Dimensions: 18 x 15
Utility room
- Features: Utility Room
- Level: First
- Dimensions: 7 x 6
Heating
- Central, Natural Gas
Cooling
- Central Air, Ceiling Fan(s), Electric
Appliances
- Included: Dishwasher, Electric Cooktop, Electric Oven, Disposal, Microwave, Refrigerator
Features
- Built-in Features, Decorative/Designer Lighting Fixtures, Eat-in Kitchen, Granite Counters, High Speed Internet, Kitchen Island, Open Floorplan, Pantry, Cable TV, Vaulted Ceiling(s), Walk-In Closet(s)
- Has basement: No
- Number of fireplaces: 1
- Fireplace features: Gas Log
Interior area
- Total interior livable area: 1,748 sqft
Property
Parking
- Total spaces: 4
- Parking features: Covered, Door-Multi, Garage Faces Front, Garage, Garage Door Opener
- Attached garage spaces: 2
- Carport spaces: 2
- Covered spaces: 4
Features
- Levels: One
- Stories: 1
- Pool features: None
- Fencing: Metal,Wood
- Waterfront features: Canal Access
Lot
- Size: 4,878 sqft
Details
- Parcel number: 320614400C0270000
Construction
Type & style
- Home type: SingleFamily
- Architectural style: Traditional,Detached
- Property subtype: Single Family Residence
Materials
- Brick
- Foundation: Slab
- Roof: Composition
Condition
- Year built: 1994
Utilities & green energy
- Sewer: Public Sewer
- Water: Public
- Utilities for property: Sewer Available, Underground Utilities, Water Available, Cable Available
Community & neighborhood
Security
- Security features: Carbon Monoxide Detector(s), Smoke Detector(s)
Community
- Community features: Curbs, Sidewalks
Location
- Region: Irving
- Subdivision: Beacon Hill Village
HOA & financial
HOA
- Has HOA: Yes
- HOA fee: $1,447 annually
- Services included: Association Management, Maintenance Grounds, Maintenance Structure
- Association name: Valley Ranch HOA
- Association phone: 972-869-1430
Other
Other facts
- Listing terms: Cash,Conventional,FHA
Price history
| Date | Event | Price |
|---|---|---|
| 12/1/2025 | Sold | -- |
Source: NTREIS #20998555 Report a problem | ||
| 11/16/2025 | Pending sale | $420,000$240/sqft |
Source: NTREIS #20998555 Report a problem | ||
| 11/8/2025 | Contingent | $420,000$240/sqft |
Source: NTREIS #20998555 Report a problem | ||
| 10/29/2025 | Listed for sale | $420,000$240/sqft |
Source: NTREIS #20998555 Report a problem | ||
| 10/24/2025 | Contingent | $420,000$240/sqft |
Source: NTREIS #20998555 Report a problem | ||
Public tax history
| Year | Property taxes | Tax assessment |
|---|---|---|
| 2025 | $5,023 +9.8% | $522,800 +0.6% |
| 2024 | $4,576 +8% | $519,880 +14.1% |
| 2023 | $4,236 +6.3% | $455,720 |
Find assessor info on the county website
Neighborhood: Valley Ranch
Nearby schools
GreatSchools rating
- 6/10Landry Elementary SchoolGrades: PK-5Distance: 0.4 mi
- 5/10Bush Middle SchoolGrades: 6-8Distance: 1.7 mi
- 5/10Ranchview High SchoolGrades: 9-12Distance: 0.4 mi
Schools provided by the listing agent
- Elementary: Landry
- Middle: Bush
- High: Ranchview
- District: Carrollton-Farmers Branch ISD
Source: NTREIS. This data may not be complete. We recommend contacting the local school district to confirm school assignments for this home.
Get a cash offer in 3 minutes
Find out how much your home could sell for in as little as 3 minutes with a no-obligation cash offer.
Estimated market value
$409,000

