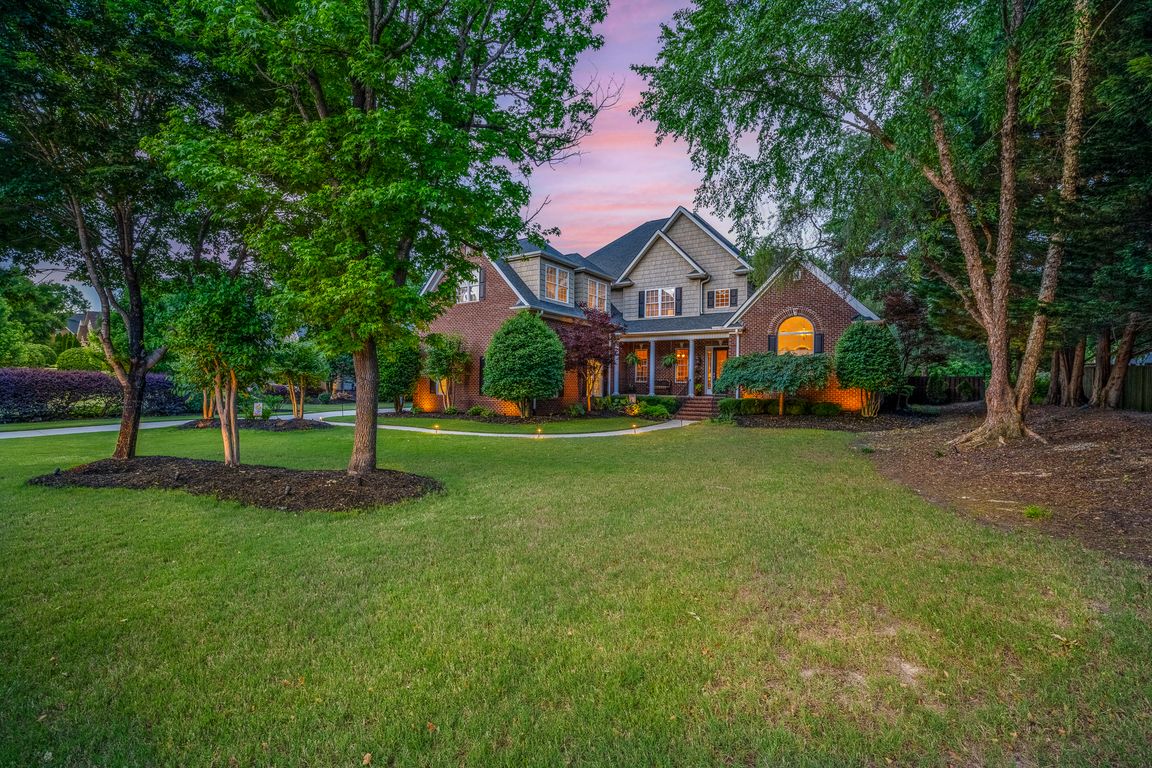
For sale
$1,065,000
5beds
5,236sqft
204 Whitworth Way, Simpsonville, SC 29681
5beds
5,236sqft
Single family residence, residential
Built in 2006
0.58 Acres
3 Attached garage spaces
$203 price/sqft
What's special
Saltwater poolBrick homeExpansive deckLuxurious en-suite bathScreened porchJetted tubHardwood floors
Welcome to over 5,200 square feet of luxury living in the prestigious Sycamore Ridge community! This stunning brick home offers 5 spacious bedrooms, 5.5 bathrooms, and the perfect blend of elegance, comfort, and functionality—ideal for entertaining or simply enjoying the finer things in life. The primary suite is a true retreat, ...
- 145 days |
- 1,023 |
- 41 |
Source: Greater Greenville AOR,MLS#: 1558054
Travel times
Kitchen
Living Room
Primary Bedroom
Zillow last checked: 7 hours ago
Listing updated: September 21, 2025 at 02:46pm
Listed by:
Greg Taylor 864-616-7200,
XSell Upstate
Source: Greater Greenville AOR,MLS#: 1558054
Facts & features
Interior
Bedrooms & bathrooms
- Bedrooms: 5
- Bathrooms: 6
- Full bathrooms: 5
- 1/2 bathrooms: 1
- Main level bathrooms: 2
- Main level bedrooms: 2
Rooms
- Room types: Bonus Room/Rec Room, Laundry
Primary bedroom
- Area: 408
- Dimensions: 24 x 17
Bedroom 2
- Area: 360
- Dimensions: 20 x 18
Bedroom 3
- Area: 238
- Dimensions: 17 x 14
Bedroom 4
- Area: 208
- Dimensions: 16 x 13
Bedroom 5
- Area: 143
- Dimensions: 13 x 11
Primary bathroom
- Features: Double Sink, Full Bath, Multiple Closets, Shower-Separate, Tub-Jetted, Tub-Separate, Walk-In Closet(s)
- Level: Main
Dining room
- Area: 374
- Dimensions: 22 x 17
Family room
- Area: 342
- Dimensions: 19 x 18
Kitchen
- Area: 400
- Dimensions: 20 x 20
Bonus room
- Area: 493
- Dimensions: 29 x 17
Heating
- Forced Air, Multi-Units, Natural Gas
Cooling
- Central Air, Electric, Multi Units
Appliances
- Included: Gas Cooktop, Dishwasher, Disposal, Microwave, Oven, Electric Oven, Double Oven, Gas Water Heater
- Laundry: 1st Floor, Electric Dryer Hookup, Sink, Walk-in, Washer Hookup, Laundry Room
Features
- Bookcases, High Ceilings, Ceiling Fan(s), Vaulted Ceiling(s), Ceiling Smooth, Granite Counters, Open Floorplan, Walk-In Closet(s), Dual Primary Bedrooms
- Flooring: Carpet, Ceramic Tile, Wood
- Basement: None
- Attic: Storage
- Number of fireplaces: 2
- Fireplace features: Gas Log
Interior area
- Total interior livable area: 5,236 sqft
Property
Parking
- Total spaces: 3
- Parking features: Attached, Side/Rear Entry, Parking Pad, Paved, Concrete
- Attached garage spaces: 3
- Has uncovered spaces: Yes
Features
- Levels: Two
- Stories: 2
- Patio & porch: Deck, Front Porch
- Has private pool: Yes
- Pool features: In Ground
- Has spa: Yes
- Spa features: Bath
- Fencing: Fenced
Lot
- Size: 0.58 Acres
- Features: Few Trees, Sprklr In Grnd-Full Yard, 1/2 - Acre
- Topography: Level
Details
- Parcel number: 0560.0701113.00
Construction
Type & style
- Home type: SingleFamily
- Architectural style: Traditional
- Property subtype: Single Family Residence, Residential
Materials
- Brick Veneer
- Foundation: Crawl Space
- Roof: Architectural
Condition
- Year built: 2006
Utilities & green energy
- Sewer: Public Sewer
- Water: Public
Community & HOA
Community
- Features: Clubhouse, Common Areas, Street Lights, Pool, Tennis Court(s)
- Security: Smoke Detector(s)
- Subdivision: Sycamore Ridge
HOA
- Has HOA: Yes
- Services included: Pool, Street Lights
Location
- Region: Simpsonville
Financial & listing details
- Price per square foot: $203/sqft
- Tax assessed value: $569,070
- Annual tax amount: $3,558
- Date on market: 5/21/2025