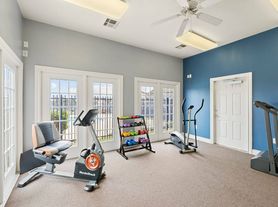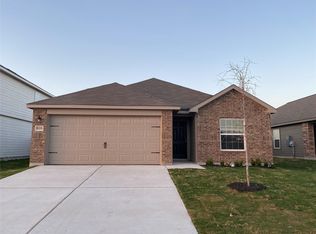Welcome to this well-maintained 3-bedroom, 2-bathroom home for lease in Elgin. Offering 1,565 sq. ft. of living space, this property features high ceilings, a spacious open layout, and a mix of hard tile and carpet throughout. The kitchen includes granite countertops, a gas range, stainless steel appliances, refrigerator, microwave, and dishwasher. Washer and dryer are also provided for added convenience. The primary suite includes ample space, and the covered back porch provides a perfect spot for relaxing outdoors. Located near Elgin Middle School, Elgin High School, Neidig Elementary, and Elgin Memorial Park and Recreation Center, this home offers both comfort and convenience.
House for rent
$1,999/mo
204 Wilderness Trl, Elgin, TX 78621
3beds
1,565sqft
Price may not include required fees and charges.
Singlefamily
Available now
No pets
Central air, ceiling fan
Electric dryer hookup laundry
2 Attached garage spaces parking
Central
What's special
High ceilingsHard tile and carpetStainless steel appliancesGranite countertopsGas rangeSpacious open layoutCovered back porch
- 70 days |
- -- |
- -- |
Travel times
Looking to buy when your lease ends?
Consider a first-time homebuyer savings account designed to grow your down payment with up to a 6% match & a competitive APY.
Facts & features
Interior
Bedrooms & bathrooms
- Bedrooms: 3
- Bathrooms: 2
- Full bathrooms: 2
Heating
- Central
Cooling
- Central Air, Ceiling Fan
Appliances
- Included: Dishwasher, Disposal, Microwave, Range, Refrigerator, WD Hookup
- Laundry: Electric Dryer Hookup, Gas Dryer Hookup, Hookups, Laundry Room, Washer Hookup
Features
- Breakfast Bar, Ceiling Fan(s), Coffered Ceiling(s), Double Vanity, Electric Dryer Hookup, Gas Dryer Hookup, High Ceilings, High Speed Internet, Open Floorplan, Pantry, Primary Bedroom on Main, Recessed Lighting, Smart Thermostat, WD Hookup, Walk-In Closet(s), Washer Hookup
- Flooring: Carpet, Tile
Interior area
- Total interior livable area: 1,565 sqft
Property
Parking
- Total spaces: 2
- Parking features: Attached, Garage, Covered
- Has attached garage: Yes
- Details: Contact manager
Features
- Stories: 1
- Exterior features: Contact manager
Details
- Parcel number: R90173
Construction
Type & style
- Home type: SingleFamily
- Property subtype: SingleFamily
Materials
- Roof: Composition
Condition
- Year built: 2018
Community & HOA
Location
- Region: Elgin
Financial & listing details
- Lease term: 12 Months
Price history
| Date | Event | Price |
|---|---|---|
| 10/21/2025 | Price change | $1,999-4.8%$1/sqft |
Source: Unlock MLS #2560898 | ||
| 9/11/2025 | Listed for rent | $2,100+1.9%$1/sqft |
Source: Unlock MLS #2560898 | ||
| 8/27/2024 | Listing removed | -- |
Source: Unlock MLS #6460340 | ||
| 8/9/2024 | Listed for rent | $2,060+28.7%$1/sqft |
Source: Unlock MLS #6460340 | ||
| 11/16/2021 | Listing removed | -- |
Source: | ||

