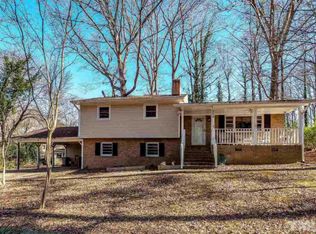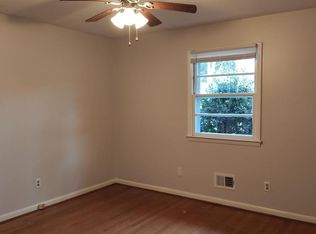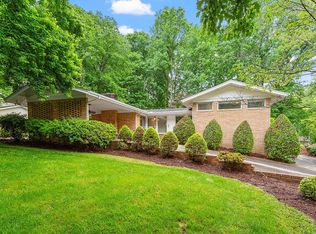Highest & Best offer deadline is Sunday at 4:00*Seller request all offers by 4:00 Sunday*Move in Ready one story Brick Home on 1/2 acre beautiful lot-only 4 miles to #Downtown Raleigh*Many New updates in the last 4 years*new Stainless appliances*Refinished hardwood floors*Updated kitchen cabinets*energy efficient windows*updated bathrooms & new roof*Open & spacious floorplan*Large carport & bonus storage Rm*huge flat rear yard & bonus storage building*Enjoy cookouts on the newer stamped concrete patio*
This property is off market, which means it's not currently listed for sale or rent on Zillow. This may be different from what's available on other websites or public sources.


