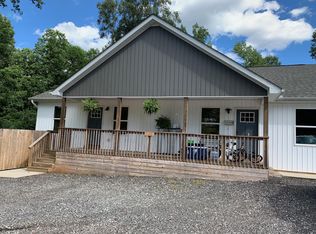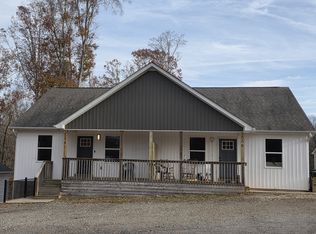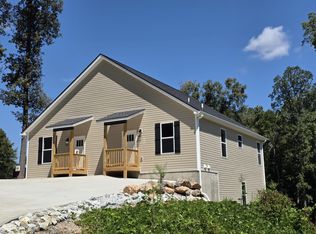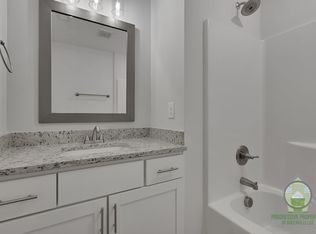Sold for $287,000
$287,000
204 Wofford Rd, Taylors, SC 29687
3beds
1,958sqft
Single Family Residence, Residential
Built in ----
0.33 Acres Lot
$288,900 Zestimate®
$147/sqft
$2,091 Estimated rent
Home value
$288,900
$272,000 - $306,000
$2,091/mo
Zestimate® history
Loading...
Owner options
Explore your selling options
What's special
This is a charming 3 BR. 2.5 Bath home located in Taylors. Nestled in a quiet well established neighborhood. This house provides the perfect blend of comfort and convenience. The home is located in a very sought after school district including Mtn. View Elementary and Blue Ridge Middle and High schools. The house plan features a bright living area, well appointed kitchen and cozy dining space perfect for gatherings. The primary bedroom includes a large closet and private full bathroom. There is plenty of space for entertaining with the rec room and den in the basement and covered back deck. Located about 15 minutes from Greer and 25 minutes from Greenville. This home is close to multiple dining, shopping and entertainment options. Schedule your appointment today.
Zillow last checked: 8 hours ago
Listing updated: June 24, 2025 at 04:18am
Listed by:
Terri Warner 864-350-9300,
Hive Realty, LLC
Bought with:
Emmanuel Garcia
Real Broker, LLC
Source: Greater Greenville AOR,MLS#: 1556480
Facts & features
Interior
Bedrooms & bathrooms
- Bedrooms: 3
- Bathrooms: 3
- Full bathrooms: 2
- 1/2 bathrooms: 1
- Main level bathrooms: 2
- Main level bedrooms: 3
Primary bedroom
- Area: 168
- Dimensions: 14 x 12
Bedroom 2
- Area: 154
- Dimensions: 14 x 11
Bedroom 3
- Area: 132
- Dimensions: 12 x 11
Primary bathroom
- Features: Double Sink, Full Bath, Tub/Shower, Walk-In Closet(s)
- Level: Main
Dining room
- Area: 108
- Dimensions: 12 x 9
Kitchen
- Area: 150
- Dimensions: 15 x 10
Living room
- Area: 228
- Dimensions: 19 x 12
Office
- Area: 156
- Dimensions: 13 x 12
Bonus room
- Area: 209
- Dimensions: 19 x 11
Den
- Area: 156
- Dimensions: 13 x 12
Heating
- Electric
Cooling
- Electric
Appliances
- Included: Dishwasher, Disposal, Range, Microwave, Electric Water Heater
- Laundry: 1st Floor, Electric Dryer Hookup, Washer Hookup, Laundry Room
Features
- Ceiling Fan(s), Ceiling Smooth, Granite Counters, Walk-In Closet(s), Pantry
- Flooring: Luxury Vinyl
- Windows: Vinyl/Aluminum Trim
- Basement: Finished,Sump Pump,Dehumidifier
- Attic: Pull Down Stairs,Storage
- Has fireplace: No
- Fireplace features: None
Interior area
- Total structure area: 1,958
- Total interior livable area: 1,958 sqft
Property
Parking
- Parking features: None, Driveway, Concrete
- Has uncovered spaces: Yes
Features
- Levels: 1+Basement
- Stories: 1
- Patio & porch: Deck, Front Porch, Rear Porch
Lot
- Size: 0.33 Acres
- Dimensions: 221 x 41 x 258 x 75
- Features: 1/2 Acre or Less
- Topography: Level
Details
- Parcel number: 0632020101004
Construction
Type & style
- Home type: SingleFamily
- Architectural style: Ranch
- Property subtype: Single Family Residence, Residential
Materials
- Vinyl Siding
- Foundation: Crawl Space, Basement
- Roof: Architectural
Details
- Builder name: Finn Homes
Utilities & green energy
- Sewer: Septic Tank
- Water: Public
- Utilities for property: Cable Available, Underground Utilities
Community & neighborhood
Security
- Security features: Smoke Detector(s)
Community
- Community features: None
Location
- Region: Taylors
- Subdivision: None
Price history
| Date | Event | Price |
|---|---|---|
| 6/23/2025 | Sold | $287,000+0.7%$147/sqft |
Source: | ||
| 5/16/2025 | Contingent | $285,000$146/sqft |
Source: | ||
| 5/6/2025 | Listed for sale | $285,000$146/sqft |
Source: | ||
| 1/5/2023 | Listing removed | -- |
Source: Zillow Rentals Report a problem | ||
| 12/14/2022 | Listed for rent | $1,750$1/sqft |
Source: Zillow Rentals Report a problem | ||
Public tax history
Tax history is unavailable.
Find assessor info on the county website
Neighborhood: 29687
Nearby schools
GreatSchools rating
- 6/10Mountain View Elementary SchoolGrades: PK-5Distance: 4.8 mi
- 7/10Blue Ridge Middle SchoolGrades: 6-8Distance: 4.5 mi
- 6/10Blue Ridge High SchoolGrades: 9-12Distance: 4.8 mi
Schools provided by the listing agent
- Elementary: Mountain View
- Middle: Blue Ridge
- High: Blue Ridge
Source: Greater Greenville AOR. This data may not be complete. We recommend contacting the local school district to confirm school assignments for this home.
Get a cash offer in 3 minutes
Find out how much your home could sell for in as little as 3 minutes with a no-obligation cash offer.
Estimated market value
$288,900



