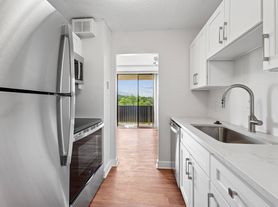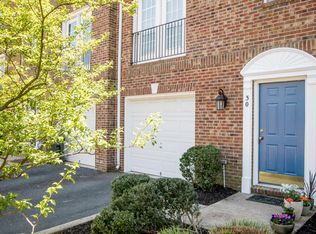Welcome to one of the largest townhome models in Huntington Mews - the Cameron I! Built in 2011 with 2,400 sq. ft of gross area and 2,008 sq. ft. of finished area - this townhome has all the modern amenities that you have been looking for and very well maintained.
Large Open Concept Kitchen with Granite Countertops, Island, Stainless Steel Appliances, Double Wall Oven, 42" Cabinets, Tile Backsplash, and Pantry. Hardwood Floors throughout the Main and Upper Level 1, including hardwood steps. Master Bedroom Suite features a tray ceiling, ceiling fan & light, master bathroom with dual sinks, separate soaking tub, and large walk-in closet.
Additional Features Include:
1. Recessed lighting, gas fireplace, crown molding, shadow boxing details in dining room, balcony off dining room, 2 bump outs, extra storage in garage & underneath stairs!
2. PRIME location: Only 0.7 Miles to Huntington Metro station. WMATA & Fairfax Connector Bus Stop just steps away on Huntington Ave. 1.5mi to Old Town and 5 direct metro stops to the new Amazon HQ2/National Landing and 4 metro stops to DCA.
Conditions / Policies:
1. We only accept applicant(s) with credit 700 and above. Please confirm or supply the credit proof BEFORE requesting the TOUR.
2. Application fee is paid by applicants.
3. Pet fee is $50 / month for each pet, and additional half month rent deposit on top of one-month rent security deposit.
4. Leasing term - 12 months.
5. Owner pays sewer & trash, tenants are responsible for electric, gas, cable/internet and water.
Townhouse for rent
Accepts Zillow applications
$3,850/mo
2040 Blunt Ln, Alexandria, VA 22303
4beds
2,400sqft
Price may not include required fees and charges.
Townhouse
Available Sat Nov 1 2025
Cats, dogs OK
Central air
In unit laundry
Attached garage parking
-- Heating
What's special
Extra storage in garageGas fireplaceBalcony off dining roomGranite countertopsRecessed lightingLarge open concept kitchenTile backsplash
- 10 hours
- on Zillow |
- -- |
- -- |
Travel times
Facts & features
Interior
Bedrooms & bathrooms
- Bedrooms: 4
- Bathrooms: 4
- Full bathrooms: 3
- 1/2 bathrooms: 1
Cooling
- Central Air
Appliances
- Included: Dryer, Washer
- Laundry: In Unit
Features
- Walk In Closet
- Flooring: Hardwood
Interior area
- Total interior livable area: 2,400 sqft
Property
Parking
- Parking features: Attached, Off Street
- Has attached garage: Yes
- Details: Contact manager
Features
- Exterior features: Cable not included in rent, Electricity not included in rent, Garbage included in rent, Gas not included in rent, Internet not included in rent, Sewage included in rent, Walk In Closet, Water not included in rent
Details
- Parcel number: 0831270226
Construction
Type & style
- Home type: Townhouse
- Property subtype: Townhouse
Utilities & green energy
- Utilities for property: Garbage, Sewage
Building
Management
- Pets allowed: Yes
Community & HOA
Location
- Region: Alexandria
Financial & listing details
- Lease term: 1 Year
Price history
| Date | Event | Price |
|---|---|---|
| 10/5/2025 | Listed for rent | $3,850+10.1%$2/sqft |
Source: Zillow Rentals | ||
| 7/25/2022 | Listing removed | -- |
Source: Zillow Rental Manager | ||
| 7/18/2022 | Listed for rent | $3,498+13.6%$1/sqft |
Source: Zillow Rental Manager | ||
| 2/28/2021 | Listing removed | -- |
Source: Owner | ||
| 6/9/2020 | Listing removed | $3,080$1/sqft |
Source: Owner | ||

