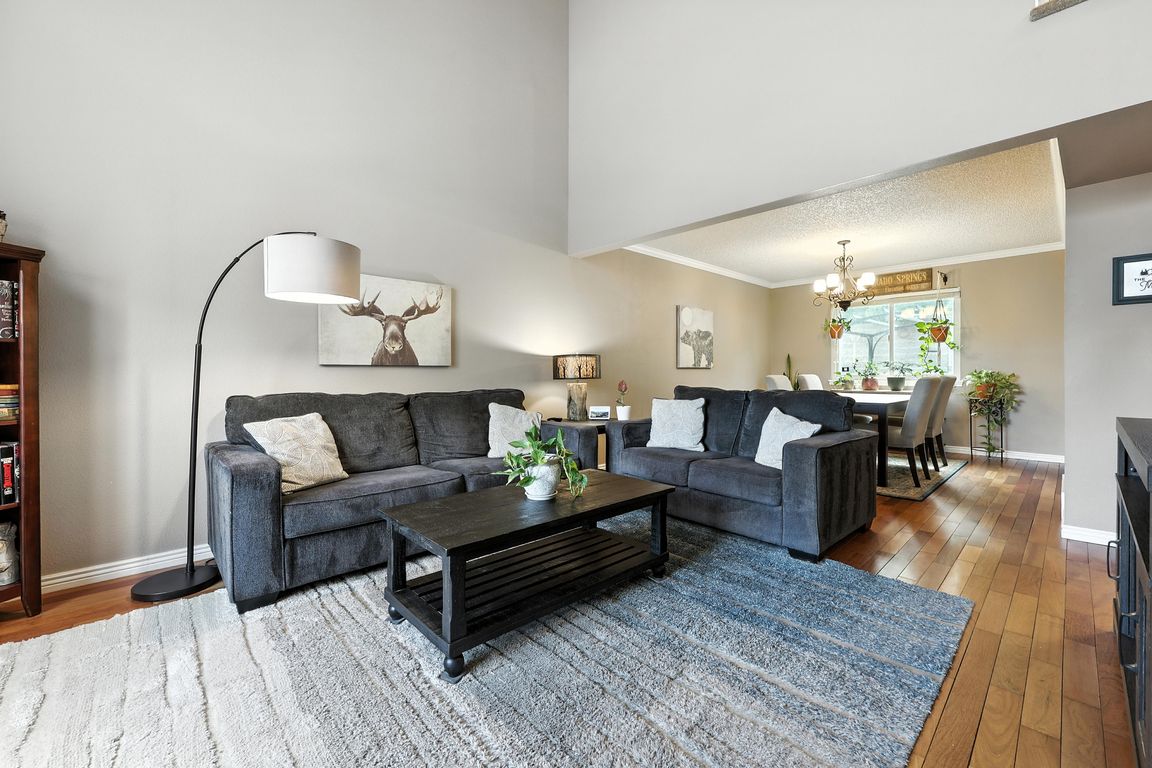
PendingPrice cut: $10K (11/14)
$575,000
4beds
2,838sqft
2040 Butternut Trl, Colorado Springs, CO 80919
4beds
2,838sqft
Single family residence
Built in 1996
7,466 sqft
2 Attached garage spaces
$203 price/sqft
$22 monthly HOA fee
What's special
Spacious deckFinished basementBackyard oasisHot tub wiringAiry vaulted primary suiteFormal dining roomSpa-like bath
Welcome to your dream home in one of the most coveted neighborhoods around! From the moment you step inside this charming 2-story contemporary gem, you'll feel the warmth and care poured into every inch. Gleaming Brazilian Cherry (aka Jatoba) hardwood floors sweep across the main level, guiding you to a chef-inspired ...
- 141 days |
- 1,231 |
- 60 |
Likely to sell faster than
Source: Pikes Peak MLS,MLS#: 6729826
Travel times
Living Room
Dining Room
Kitchen
Primary Bedroom
Primary Bathroom
Bedroom
Living Room
Bathroom
Living Room
Bathroom
Bedroom
Zillow last checked: 8 hours ago
Listing updated: November 16, 2025 at 04:24am
Listed by:
Jeffrey Johnson 719-930-5169,
Keller Williams Premier Realty,
Christina Walton ABR AHWD MRP PSA RENE SRES SRS 719-310-5151
Source: Pikes Peak MLS,MLS#: 6729826
Facts & features
Interior
Bedrooms & bathrooms
- Bedrooms: 4
- Bathrooms: 4
- Full bathrooms: 3
- 1/2 bathrooms: 1
Other
- Level: Upper
- Area: 182 Square Feet
- Dimensions: 14 x 13
Heating
- Forced Air
Cooling
- Ceiling Fan(s), Central Air
Appliances
- Included: Dishwasher, Disposal, Dryer, Microwave, Range, Refrigerator, Self Cleaning Oven, Washer
- Laundry: Main Level
Features
- 5-Pc Bath, 9Ft + Ceilings, Vaulted Ceiling(s), Pantry, Sauna
- Flooring: Carpet, Wood, Luxury Vinyl
- Basement: Full,Partially Finished
- Has fireplace: Yes
- Fireplace features: Gas
Interior area
- Total structure area: 2,838
- Total interior livable area: 2,838 sqft
- Finished area above ground: 1,870
- Finished area below ground: 968
Video & virtual tour
Property
Parking
- Total spaces: 2
- Parking features: Attached, Garage Door Opener, Concrete Driveway
- Attached garage spaces: 2
Features
- Levels: Two
- Stories: 2
- Patio & porch: Wood Deck
- Exterior features: Auto Sprinkler System
- Has view: Yes
- View description: Mountain(s)
Lot
- Size: 7,466.18 Square Feet
- Features: Level, HOA Required $
Details
- Additional structures: Storage, Other
- Parcel number: 7314311024
Construction
Type & style
- Home type: SingleFamily
- Property subtype: Single Family Residence
Materials
- Brick, Masonite, Frame
- Roof: Composite Shingle
Condition
- Existing Home
- New construction: No
- Year built: 1996
Utilities & green energy
- Water: Municipal
- Utilities for property: Cable Available, Electricity Available, Natural Gas Connected
Community & HOA
HOA
- Has HOA: Yes
- Services included: Trash Removal
- HOA fee: $22 monthly
Location
- Region: Colorado Springs
Financial & listing details
- Price per square foot: $203/sqft
- Tax assessed value: $552,980
- Annual tax amount: $1,440
- Date on market: 7/11/2025
- Listing terms: Cash,Conventional,FHA,VA Loan
- Electric utility on property: Yes