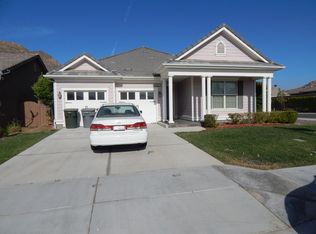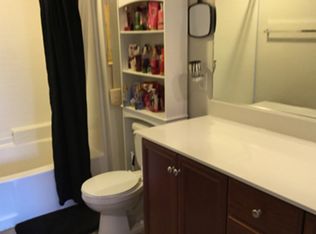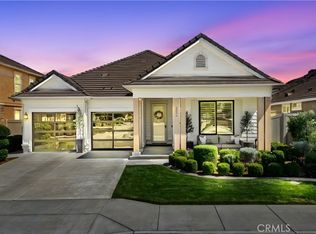Spectacular Turnkey Single Story home in the desirable Martha Stewart Collection. This home boasts large size lot with stunning curb appeal! Amazingly-Designed floor plan that reflects pride of ownership. Entry has large family room with beautiful laminate flooring. Elegant kitchen with dark colored cabinets, highlighted by 24" tile that spaciously opens to the dining room, and living room, with soaring high ceilings. Spacious living room with a decorated fireplace, ceiling fan, complimented by attractive tile flooring overlooking private rear yard through sliding doors. Enjoy the convenience of having a single story home with 3 bedrooms all with laminate flooring including a delightful master bedroom offering a large master bath. Enjoy backyard entertaining under the covered patio with hardscape throughout all the back yard. A built in firepit to enjoy the night sky. Beautiful plants decorate the planters. Look at the front yard, its professionally landscaped and absolutely stunning!! Enjoy a separate laundry room, leading to the 2 car garage with additional street parking. This home is located walking distance to the schools, near parks, Lake Perris, The Perris fair grounds and much more. Perfect location for the commuter, near freeways. Do not miss the opportunity to become this homes 2nd owners!
This property is off market, which means it's not currently listed for sale or rent on Zillow. This may be different from what's available on other websites or public sources.


