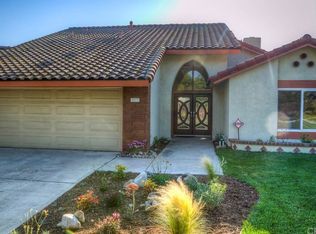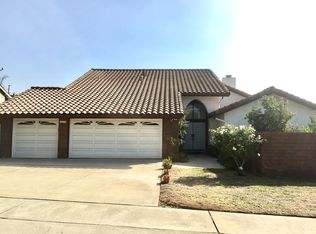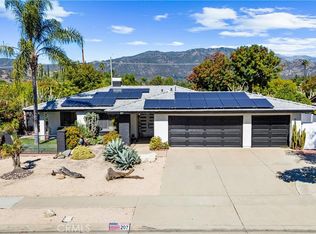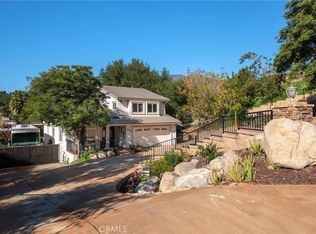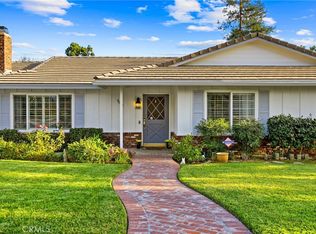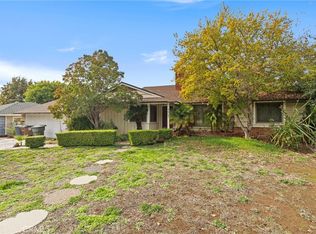Modern smart home with Mediterranean theme located in North Claremont. Enter through Deco-style steel-and-glass double doors with anti-slam hardware into a sunlit foyer featuring vaulted ceilings and new waterproof, scratch-resistant Pergo laminate flooring. The spacious living room boasts a cozy fireplace and oversized windows, creating a bright and inviting space.
The stunning kitchen offers Smart Samsung Family Hub appliances, a sleek sealed concrete countertop, island seating, and a backyard pass-through window ideal for entertaining. Recessed lighting with dimmers adds ambiance throughout. The main-level primary suite includes private backyard access, a custom closet with frosted sliding doors, and a spa-like ensuite with anti-fog mirrors, tile floors, a Roman tub, and LED rain shower panel.
Upstairs, three bedrooms feature built-in organizers and share a modern bathroom with dual vanities and designer finishes. Outside, enjoy a refinished pool, spa with high-efficiency heater, and full outdoor kitchen beneath a new pergola. Home also includes 2nd full outdoor kitchen.
Additional highlights also include a three-car garage, smart lighting, full ADT security, and a prime location near Claremont Village and Mount Baldy. Very safe family centered community, with amazing schools, and no fire rated insurance required. Fall in love and make an offer.
For sale
Listing Provided by:
Daniel Fabian Perez DRE #02070003 310-910-6094,
Century 21 Allstars
$1,259,888
2040 Cape Cod Ct, Claremont, CA 91711
4beds
2,312sqft
Est.:
Single Family Residence
Built in 1977
7,719 Square Feet Lot
$1,229,800 Zestimate®
$545/sqft
$-- HOA
What's special
Cozy fireplaceIsland seatingSpa-like ensuiteOversized windowsRefinished poolPrivate backyard accessTile floors
- 81 days |
- 42 |
- 3 |
Zillow last checked: 8 hours ago
Listing updated: 20 hours ago
Listing Provided by:
Daniel Fabian Perez DRE #02070003 310-910-6094,
Century 21 Allstars
Source: CRMLS,MLS#: DW25144248 Originating MLS: California Regional MLS
Originating MLS: California Regional MLS
Tour with a local agent
Facts & features
Interior
Bedrooms & bathrooms
- Bedrooms: 4
- Bathrooms: 3
- Full bathrooms: 3
- Main level bathrooms: 2
- Main level bedrooms: 1
Rooms
- Room types: Family Room, Kitchen, Laundry, Living Room, Primary Bedroom, Dining Room
Primary bedroom
- Features: Primary Suite
Primary bedroom
- Features: Main Level Primary
Heating
- Central
Cooling
- Central Air
Appliances
- Laundry: Washer Hookup, Gas Dryer Hookup, Inside, Laundry Room
Features
- Breakfast Bar, Breakfast Area, Separate/Formal Dining Room, Main Level Primary, Primary Suite
- Has fireplace: Yes
- Fireplace features: Living Room, Wood Burning
- Common walls with other units/homes: No Common Walls
Interior area
- Total interior livable area: 2,312 sqft
Property
Parking
- Total spaces: 3
- Parking features: Garage - Attached
- Attached garage spaces: 3
Features
- Levels: Two
- Stories: 2
- Entry location: front
- Has private pool: Yes
- Pool features: Heated, Private
- Has view: Yes
- View description: Mountain(s)
Lot
- Size: 7,719 Square Feet
- Features: Cul-De-Sac, Yard
Details
- Parcel number: 8671042012
- Zoning: CLRS10000*
- Special conditions: Standard
Construction
Type & style
- Home type: SingleFamily
- Property subtype: Single Family Residence
Condition
- New construction: No
- Year built: 1977
Utilities & green energy
- Sewer: Public Sewer
- Water: Public
Community & HOA
Community
- Features: Curbs, Sidewalks
Location
- Region: Claremont
Financial & listing details
- Price per square foot: $545/sqft
- Tax assessed value: $844,296
- Annual tax amount: $11,225
- Date on market: 6/26/2025
- Cumulative days on market: 81 days
- Listing terms: Cash,Cash to New Loan,Conventional,FHA,Submit,VA Loan
Estimated market value
$1,229,800
$1.17M - $1.29M
$4,922/mo
Price history
Price history
| Date | Event | Price |
|---|---|---|
| 12/23/2025 | Listed for sale | $1,259,888$545/sqft |
Source: | ||
| 9/10/2025 | Listing removed | $1,259,888$545/sqft |
Source: | ||
| 6/27/2025 | Listed for sale | $1,259,888-0.8%$545/sqft |
Source: | ||
| 5/29/2022 | Listing removed | -- |
Source: Owner Report a problem | ||
| 2/28/2022 | Price change | $1,269,988+0.7%$549/sqft |
Source: Owner Report a problem | ||
Public tax history
Public tax history
| Year | Property taxes | Tax assessment |
|---|---|---|
| 2025 | $11,225 +8.9% | $844,296 +2% |
| 2024 | $10,312 -3.1% | $827,742 +2% |
| 2023 | $10,640 -0.4% | $811,512 +2% |
Find assessor info on the county website
BuyAbility℠ payment
Est. payment
$7,886/mo
Principal & interest
$6227
Property taxes
$1218
Home insurance
$441
Climate risks
Neighborhood: North Claremont
Nearby schools
GreatSchools rating
- 7/10Chaparral Elementary SchoolGrades: K-6Distance: 0.3 mi
- 8/10El Roble Intermediate SchoolGrades: 7-8Distance: 1.8 mi
- 9/10Claremont High SchoolGrades: 9-12Distance: 0.8 mi
- Loading
- Loading
