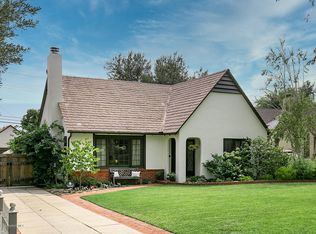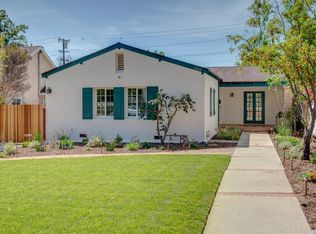Sold for $1,470,000
Listing Provided by:
Beverly Liu DRE #02017904 626-600-2381,
Remax Dream Properties
Bought with: IRN REALTY
$1,470,000
2040 Galbreth Rd, Pasadena, CA 91104
2beds
1,633sqft
Single Family Residence
Built in 1947
7,507 Square Feet Lot
$1,422,200 Zestimate®
$900/sqft
$4,194 Estimated rent
Home value
$1,422,200
$1.28M - $1.58M
$4,194/mo
Zestimate® history
Loading...
Owner options
Explore your selling options
What's special
Nestled behind the quintessential picket fence, this Cape Cod gem combines timeless charm with contemporary upgrades in the tranquil neighborhood of Northeast Pasadena. Beautifully maintained 2-bedroom, 1.5-bathroom residence measures 1,633 SF and sits on an expansive 7,500 lot, offering ample space and a serene retreat from city life and beyond.Past the brick paved walkway and darling front porch, step inside to discover honey colored hardwood floors that flow throughout, accentuated by crown moldings and stylish country farm doors. The impressive living room exudes warmth with its classic wood-burning fireplace, recessed lighting, and large built-in bookcase. Host intimate dinners in the sophisticated formal dining room, framed by a picturesque window that brings in an abundance of natural sunlight. The primary bedroom is a private retreat, complete with a dressing area and vanity for added convenience while the second bedroom includes private access to a half bathroom. The updated kitchen is a culinary haven, featuring ample counter space, a breakfast bar, a wine fridge, and a walk-in pantry, all complemented by newer appliances. The cozy sunroom adjacent to the kitchen offers the perfect nook for a family area, home office or reading room allowing easy access to the lush English gardens, making al fresco dining a breeze.As you step into the backyard, you're greeted by a remarkable setting bathed in the warm glow of string lights draped between the trees. The soft illumination casts a magical ambiance for memorable evening gatherings. A beautifully paved patio serves as the centerpiece of the space, adorned with comfortable outdoor seating, all arranged for family feasts and festive meals, complete with the enchanting backdrop of a secret garden.The spacious two-car detached garage features an additional bonus room, suitable for a home office, gym, or creative studio, offering flexibility beyond the main living area. (Note: Bonus room square footage is not included in the home's total square footage.) This residence seamlessly blends elegance with modern living. Don't miss your chance to own a slice of Northeast Pasadena's happily ever after!
Zillow last checked: 8 hours ago
Listing updated: October 10, 2025 at 08:38am
Listing Provided by:
Beverly Liu DRE #02017904 626-600-2381,
Remax Dream Properties
Bought with:
JASON LEE, DRE #01884967
IRN REALTY
Source: CRMLS,MLS#: P1-19150 Originating MLS: California Regional MLS (Ventura & Pasadena-Foothills AORs)
Originating MLS: California Regional MLS (Ventura & Pasadena-Foothills AORs)
Facts & features
Interior
Bedrooms & bathrooms
- Bedrooms: 2
- Bathrooms: 2
- Full bathrooms: 1
- 1/2 bathrooms: 1
Primary bedroom
- Features: Primary Suite
Bedroom
- Features: Bedroom on Main Level
Bedroom
- Features: All Bedrooms Down
Bathroom
- Features: Bathtub, Separate Shower, Walk-In Shower
Kitchen
- Features: Walk-In Pantry
Other
- Features: Walk-In Closet(s)
Pantry
- Features: Walk-In Pantry
Heating
- Central
Cooling
- Central Air
Appliances
- Included: Dishwasher, Free-Standing Range, Microwave, Refrigerator, Tankless Water Heater
- Laundry: Laundry Room
Features
- Breakfast Bar, Crown Molding, Separate/Formal Dining Room, Pantry, Recessed Lighting, All Bedrooms Down, Bedroom on Main Level, Primary Suite, Walk-In Pantry, Walk-In Closet(s)
- Flooring: Wood
- Has fireplace: Yes
- Fireplace features: Living Room, Wood Burning
- Common walls with other units/homes: No Common Walls
Interior area
- Total interior livable area: 1,633 sqft
Property
Parking
- Total spaces: 2
- Parking features: Garage
- Garage spaces: 2
Features
- Levels: One
- Stories: 1
- Patio & porch: Rear Porch, Brick, Concrete, Front Porch
- Pool features: None
- Spa features: None
- Fencing: Wood
- Has view: Yes
- View description: Mountain(s)
Lot
- Size: 7,507 sqft
- Features: Back Yard, Drip Irrigation/Bubblers, Garden, Sprinklers In Rear, Sprinklers In Front, Sprinkler System
Details
- Additional structures: Workshop
- Parcel number: 5743009007
- Special conditions: Standard
Construction
Type & style
- Home type: SingleFamily
- Architectural style: Cape Cod
- Property subtype: Single Family Residence
Materials
- Shingle Siding, Wood Siding
- Foundation: Raised
- Roof: Tile
Condition
- Updated/Remodeled,Turnkey
- New construction: No
- Year built: 1947
Utilities & green energy
- Electric: 220 Volts
- Sewer: Public Sewer
- Water: Public
Community & neighborhood
Community
- Community features: Curbs, Park, Street Lights, Sidewalks
Location
- Region: Pasadena
Other
Other facts
- Listing terms: Cash to New Loan,Conventional,FHA
Price history
| Date | Event | Price |
|---|---|---|
| 10/11/2024 | Sold | $1,470,000+13.2%$900/sqft |
Source: | ||
| 9/20/2024 | Pending sale | $1,299,000$795/sqft |
Source: | ||
| 9/6/2024 | Listed for sale | $1,299,000+1.9%$795/sqft |
Source: | ||
| 7/25/2022 | Listing removed | -- |
Source: Zillow Rental Manager Report a problem | ||
| 7/18/2022 | Listed for rent | $3,900$2/sqft |
Source: Zillow Rental Manager Report a problem | ||
Public tax history
| Year | Property taxes | Tax assessment |
|---|---|---|
| 2025 | $17,012 +57.9% | $1,470,000 +59.5% |
| 2024 | $10,771 +1.6% | $921,792 +2% |
| 2023 | $10,600 +3.6% | $903,719 +2% |
Find assessor info on the county website
Neighborhood: East Central
Nearby schools
GreatSchools rating
- 7/10Daniel Webster SchoolGrades: K-5Distance: 0.2 mi
- 5/10Eliot Arts MagnetGrades: 6-8Distance: 1.7 mi
- 8/10Pasadena High SchoolGrades: 9-12Distance: 1 mi
Get a cash offer in 3 minutes
Find out how much your home could sell for in as little as 3 minutes with a no-obligation cash offer.
Estimated market value$1,422,200
Get a cash offer in 3 minutes
Find out how much your home could sell for in as little as 3 minutes with a no-obligation cash offer.
Estimated market value
$1,422,200

