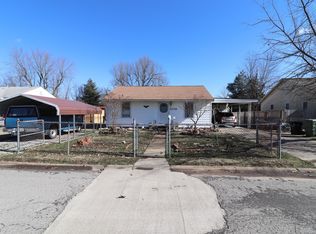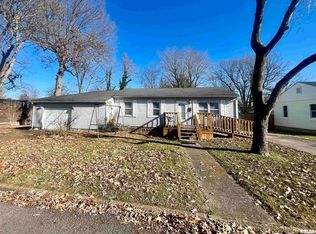Sold for $105,000 on 07/29/25
$105,000
2040 Greenview Ave, Metropolis, IL 62960
2beds
768sqft
Single Family Residence
Built in 1954
7,800 Square Feet Lot
$105,400 Zestimate®
$137/sqft
$1,001 Estimated rent
Home value
$105,400
Estimated sales range
Not available
$1,001/mo
Zestimate® history
Loading...
Owner options
Explore your selling options
What's special
Charming Home With Extensive Upgrades. 2-bedroom, 1-bathroom Home Offering 768 Sq Ft Of Living Space. This Move-in Ready Property Featuresnumerous Updates Designed For Comfort, Style, And Efficiency. Featuring A New Roof (2004) New Siding, Gutters, And Downspout. New Water Heater (2023) For Improvedenergy Efficiency. All New Kitchen Appliances, New Countertop, And Sink/faucet. New Flooring And Fresh Paint Throughout The Interior. Closet System Enhancements Foroptimized Storage. New Baseboards Throughout Add A Polished Finish. New Windows And New Exterior Doors With Storm Door For Security And Insulation. Enclosedcarport With Storage Room. Landscaped Yard With Low-maintenance 10-year Rubber Mulch. This Well-maintained Property Combines Classic Charm With Modernupgrades. Ideal For First-time Buyers, Downsizers, Or Investors Looking For A Turnkey Home.
Zillow last checked: 8 hours ago
Listing updated: July 29, 2025 at 12:58pm
Listed by:
Stewart Weisenberger 618-713-5923,
Farmer & Company Real Estate
Bought with:
Stewart Weisenberger, 219052
Farmer & Company Real Estate
Source: WKRMLS,MLS#: 132506Originating MLS: Paducah
Facts & features
Interior
Bedrooms & bathrooms
- Bedrooms: 2
- Bathrooms: 1
- Full bathrooms: 1
- Main level bedrooms: 2
Primary bedroom
- Level: Main
- Area: 112.11
- Dimensions: 10.1 x 11.1
Bedroom 2
- Level: Main
- Area: 111.24
- Dimensions: 10.3 x 10.8
Kitchen
- Features: Eat-in Kitchen
- Level: Main
- Area: 180
- Dimensions: 12 x 15
Living room
- Level: Main
- Area: 192.03
- Dimensions: 11.1 x 17.3
Heating
- Natural Gas
Cooling
- Central Air
Appliances
- Included: Dishwasher, Dryer, Microwave, Refrigerator, Stove, Washer, Electric Water Heater
Features
- Basement: None
- Has fireplace: No
Interior area
- Total structure area: 768
- Total interior livable area: 768 sqft
- Finished area below ground: 0
Property
Parking
- Total spaces: 1
- Parking features: Carport
- Carport spaces: 1
Features
- Levels: One
- Stories: 1
Lot
- Size: 7,800 sqft
- Dimensions: 65 x 120
- Features: In City Limits, Level
Details
- Parcel number: 0535411051
Construction
Type & style
- Home type: SingleFamily
- Property subtype: Single Family Residence
Materials
- Frame, Vinyl Siding
- Roof: Composition Shingle
Condition
- New construction: No
- Year built: 1954
Utilities & green energy
- Sewer: Public Sewer
- Water: Public
- Utilities for property: Natural Gas Available
Community & neighborhood
Location
- Region: Metropolis
- Subdivision: None
Other
Other facts
- Road surface type: Paved
Price history
| Date | Event | Price |
|---|---|---|
| 7/29/2025 | Sold | $105,000-4.5%$137/sqft |
Source: WKRMLS #132506 | ||
| 7/2/2025 | Contingent | $109,900$143/sqft |
Source: | ||
| 6/25/2025 | Price change | $109,900-8.3%$143/sqft |
Source: | ||
| 5/21/2025 | Listed for sale | $119,900+160.7%$156/sqft |
Source: | ||
| 8/24/2021 | Sold | $46,000-17.7%$60/sqft |
Source: | ||
Public tax history
| Year | Property taxes | Tax assessment |
|---|---|---|
| 2023 | $981 +1.3% | $16,600 |
| 2022 | $968 +2.6% | $16,600 |
| 2021 | $943 +2.5% | $16,600 |
Find assessor info on the county website
Neighborhood: 62960
Nearby schools
GreatSchools rating
- 7/10Metropolis Elementary SchoolGrades: PK-6Distance: 1 mi
- 9/10Massac Jr High SchoolGrades: 7-8Distance: 1.5 mi
- 6/10Massac County High SchoolGrades: 9-12Distance: 1.4 mi
Schools provided by the listing agent
- Elementary: Massac Unit 1 Elementary
- Middle: Massac Jr. High
- High: Massac Unit 1
Source: WKRMLS. This data may not be complete. We recommend contacting the local school district to confirm school assignments for this home.

Get pre-qualified for a loan
At Zillow Home Loans, we can pre-qualify you in as little as 5 minutes with no impact to your credit score.An equal housing lender. NMLS #10287.

