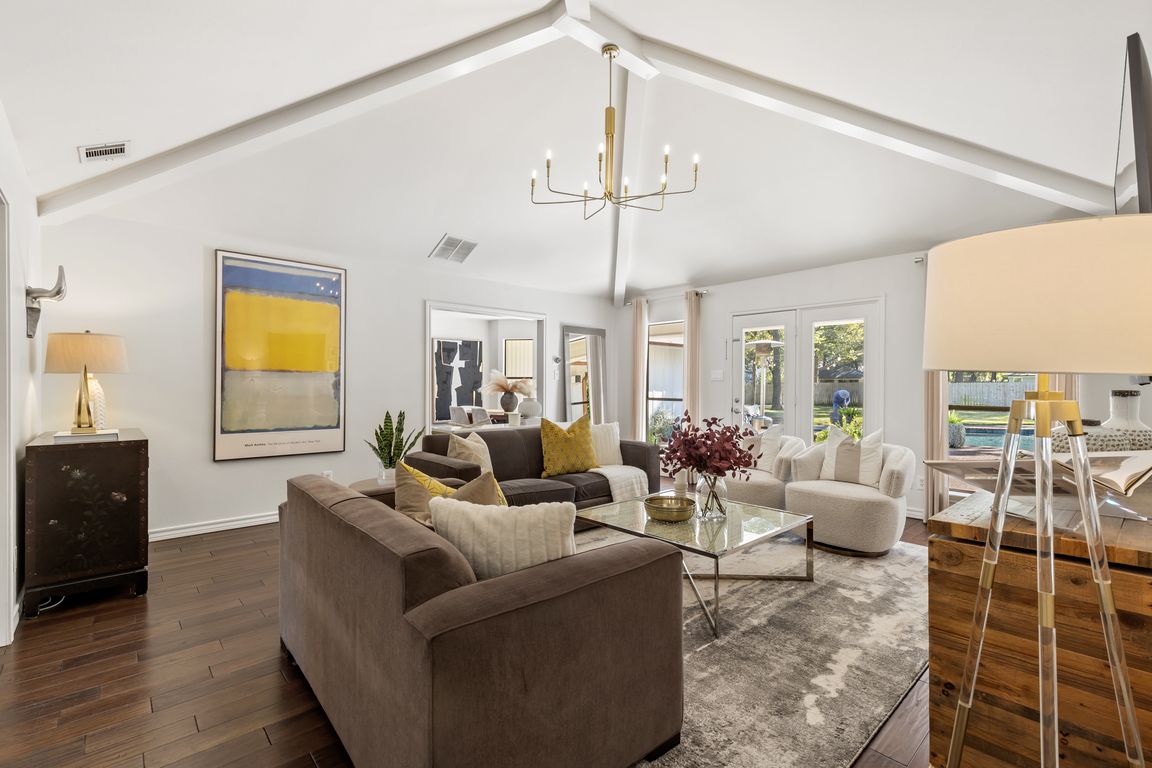
For sale
$845,000
3beds
2,591sqft
2040 Greenwood Ln, Keller, TX 76262
3beds
2,591sqft
Single family residence
Built in 1984
0.94 Acres
2 Attached garage spaces
$326 price/sqft
What's special
Modern finishesSpa-inspired touchesHuge lotSpacious livingOutdoor dining areasBeautiful windowsNatural light
Welcome to this beautifully updated single-story home, perfectly positioned on a cul-de-sac in one of the most sought-after areas in North Keller! With its beautiful windows, relaxed coastal style, open layout, and natural light, this home feels both fresh and effortlessly inviting. Enjoy cooking and entertaining in the bright kitchen ...
- 2 days |
- 1,188 |
- 89 |
Likely to sell faster than
Source: NTREIS,MLS#: 21092953
Travel times
Living Room
Kitchen
Primary Bedroom
Zillow last checked: 8 hours ago
Listing updated: 18 hours ago
Listed by:
Cecily Verloop 0625365 817-481-5882,
Ebby Halliday, REALTORS 817-481-5882
Source: NTREIS,MLS#: 21092953
Facts & features
Interior
Bedrooms & bathrooms
- Bedrooms: 3
- Bathrooms: 2
- Full bathrooms: 2
Primary bedroom
- Features: Dual Sinks, Double Vanity, En Suite Bathroom, Garden Tub/Roman Tub, Separate Shower, Walk-In Closet(s)
- Level: First
- Dimensions: 18 x 14
Bedroom
- Level: First
- Dimensions: 15 x 10
Bedroom
- Level: First
- Dimensions: 12 x 14
Den
- Features: Built-in Features, Fireplace
- Level: First
- Dimensions: 18 x 15
Kitchen
- Features: Built-in Features, Granite Counters, Pantry, Stone Counters
- Level: First
- Dimensions: 12 x 8
Laundry
- Features: Built-in Features
- Level: First
- Dimensions: 5 x 7
Living room
- Level: First
- Dimensions: 18 x 17
Office
- Level: First
- Dimensions: 14 x 11
Heating
- Central, Electric
Cooling
- Central Air, Electric
Appliances
- Included: Double Oven, Dishwasher, Electric Cooktop, Electric Oven, Disposal
- Laundry: Washer Hookup, Electric Dryer Hookup, Laundry in Utility Room
Features
- Decorative/Designer Lighting Fixtures, Double Vanity, High Speed Internet
- Flooring: Carpet, Ceramic Tile, Wood
- Windows: Window Coverings
- Has basement: No
- Number of fireplaces: 1
- Fireplace features: Gas Starter, Wood Burning
Interior area
- Total interior livable area: 2,591 sqft
Video & virtual tour
Property
Parking
- Total spaces: 2
- Parking features: Additional Parking, Garage, Garage Door Opener, Garage Faces Side
- Attached garage spaces: 2
Features
- Levels: One
- Stories: 1
- Patio & porch: Front Porch, Covered
- Exterior features: Private Yard, Rain Gutters
- Pool features: Fenced, Gunite, In Ground, Pool, Pool/Spa Combo
- Fencing: Privacy,Wood
Lot
- Size: 0.94 Acres
- Features: Back Yard, Cul-De-Sac, Interior Lot, Lawn, Landscaped, Many Trees, Sprinkler System
Details
- Parcel number: 05059402
Construction
Type & style
- Home type: SingleFamily
- Architectural style: Traditional,Detached
- Property subtype: Single Family Residence
Materials
- Foundation: Slab
- Roof: Composition
Condition
- Year built: 1984
Utilities & green energy
- Sewer: Aerobic Septic
- Water: Public
- Utilities for property: Septic Available, Water Available
Community & HOA
Community
- Subdivision: Hickory Hollow Estates
HOA
- Has HOA: No
Location
- Region: Keller
Financial & listing details
- Price per square foot: $326/sqft
- Tax assessed value: $744,726
- Annual tax amount: $11,541
- Date on market: 11/6/2025
- Cumulative days on market: 3 days
- Listing terms: Cash,Conventional
- Exclusions: Electric car charger plug in garage.