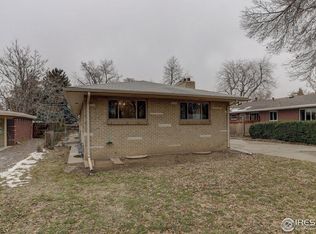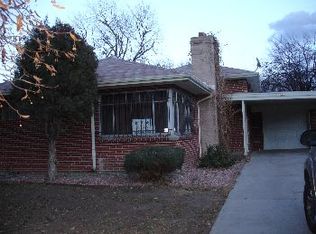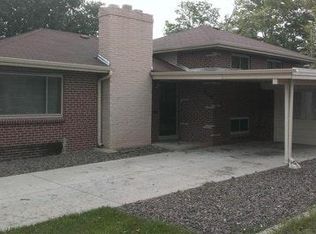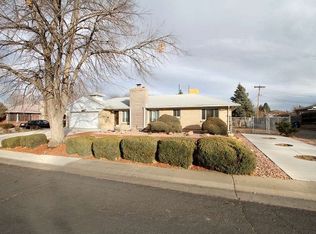Sold for $510,000 on 06/14/24
$510,000
2040 Lansing Street, Aurora, CO 80010
4beds
2,746sqft
Single Family Residence
Built in 1955
6,969.6 Square Feet Lot
$485,900 Zestimate®
$186/sqft
$2,963 Estimated rent
Home value
$485,900
$452,000 - $525,000
$2,963/mo
Zestimate® history
Loading...
Owner options
Explore your selling options
What's special
Nestled on a serene, tree-lined street, this charming brick ranch-style home beckons with its timeless appeal. Boasting 4 bedrooms & 2 bathrooms, it promises comfort & convenience. The main level features beautiful hardwood flooring throughout, creating a warm & inviting atmosphere. The spacious living room boasts a cozy wood-burning fireplace. Large windows flood the space with natural light, making it feel bright & welcoming. Three good-sized bedrooms & a full bathroom complete the main level. Heading downstairs, you’ll find an expansive, finished basement that offers additional living space. Whether you need a family room, home office, or workout area, this versatile space can be customized to suit your needs. The generous conforming fourth bedroom features convenient built-ins. With separate basement entrance, this could be an ideal candidate for a rental opportunity. Recent updates include a newer roof & gutters, electrical upgrades, new sewer line, hot water tank, radon mitigation system, & newer boiler heating system. The home also boasts triple-pane windows on the main level for enhanced energy efficiency. The fenced-in backyard is the perfect oasis including a dog door & ample space. Enjoy the patio, storage shed & an 8-zone sprinkler system for the front & back. If you have a green thumb, you’ll appreciate the raised vegetable beds- a gardener’s paradise! This property is an Audubon-certified wildlife habitat, supporting a diverse array of native plants, birds, & butterflies. Situated 1.5 miles from the Fitzsimmons light rail station, 5-minute drive lands you at Stanley Marketplace—a hub of dining, shopping & entertainment. CU Anschutz Medical campus, VA, & Children’s hospitals are a mile away. Bluff Lake Nature Center, with its scenic paths, is just up the road. Easy access to I-225 & I-70 ensures seamless travel & Denver International Airport is 15 miles away. This home truly combines comfort, convenience, and natural beauty!
Zillow last checked: 8 hours ago
Listing updated: October 01, 2024 at 11:03am
Listed by:
Wisdom Real Estate dwisdom@wisdomrealestate.com,
Wisdom Real Estate,
Daniel Root 303-847-4044,
Wisdom Real Estate
Bought with:
Jennifer "Jenelle" Arthur, 100069397
West and Main Homes Inc
Source: REcolorado,MLS#: 5833576
Facts & features
Interior
Bedrooms & bathrooms
- Bedrooms: 4
- Bathrooms: 2
- Full bathrooms: 1
- 3/4 bathrooms: 1
- Main level bathrooms: 1
- Main level bedrooms: 3
Bedroom
- Description: Hardwood
- Level: Main
Bedroom
- Description: Hardwood
- Level: Main
Bedroom
- Description: Hardwood
- Level: Main
Bedroom
- Description: Carpet
- Level: Basement
Bathroom
- Description: Vinyl Tile
- Level: Main
Bathroom
- Description: Vinyl Tile
- Level: Basement
Dining room
- Description: Hardwood
- Level: Main
Family room
- Description: Carpet
- Level: Basement
Kitchen
- Description: Vinyl Tile
- Level: Main
Laundry
- Description: Concrete
- Level: Basement
Living room
- Description: Hardwood
- Level: Main
Heating
- Baseboard, Hot Water
Cooling
- Central Air
Appliances
- Included: Dishwasher, Dryer, Microwave, Oven, Range, Refrigerator, Washer
- Laundry: In Unit
Features
- Built-in Features, Ceiling Fan(s), Laminate Counters, Radon Mitigation System
- Flooring: Carpet, Vinyl, Wood
- Windows: Triple Pane Windows
- Basement: Exterior Entry,Finished
- Number of fireplaces: 1
- Fireplace features: Living Room, Wood Burning
- Common walls with other units/homes: No Common Walls
Interior area
- Total structure area: 2,746
- Total interior livable area: 2,746 sqft
- Finished area above ground: 1,373
- Finished area below ground: 1,027
Property
Parking
- Total spaces: 4
- Parking features: Concrete
- Carport spaces: 1
- Details: Off Street Spaces: 3
Features
- Levels: One
- Stories: 1
- Patio & porch: Patio
Lot
- Size: 6,969 sqft
- Features: Sprinklers In Front, Sprinklers In Rear
- Residential vegetation: Natural State, Xeriscaping
Details
- Parcel number: R0096634
- Special conditions: Standard
Construction
Type & style
- Home type: SingleFamily
- Property subtype: Single Family Residence
Materials
- Brick, Frame
- Roof: Composition
Condition
- Year built: 1955
Utilities & green energy
- Sewer: Public Sewer
- Water: Public
- Utilities for property: Electricity Connected, Natural Gas Available, Natural Gas Connected, Phone Available
Community & neighborhood
Security
- Security features: Carbon Monoxide Detector(s), Smoke Detector(s)
Location
- Region: Aurora
- Subdivision: Gifford Gardens
Other
Other facts
- Listing terms: Cash,Conventional,FHA,VA Loan
- Ownership: Individual
- Road surface type: Paved
Price history
| Date | Event | Price |
|---|---|---|
| 6/14/2024 | Sold | $510,000+2%$186/sqft |
Source: | ||
| 5/15/2024 | Pending sale | $499,900$182/sqft |
Source: | ||
| 5/9/2024 | Listed for sale | $499,900+57.2%$182/sqft |
Source: | ||
| 7/6/2017 | Sold | $318,000+6%$116/sqft |
Source: Public Record | ||
| 6/16/2017 | Pending sale | $300,000$109/sqft |
Source: Denver Downtown #3865709 | ||
Public tax history
| Year | Property taxes | Tax assessment |
|---|---|---|
| 2025 | $3,143 -1.6% | $28,380 -15.8% |
| 2024 | $3,193 +10.9% | $33,690 |
| 2023 | $2,879 -4% | $33,690 +33% |
Find assessor info on the county website
Neighborhood: North Aurora
Nearby schools
GreatSchools rating
- 3/10Montview Math & Health Sciences Elementary SchoolGrades: PK-5Distance: 0.1 mi
- 4/10North Middle School Health Sciences And TechnologyGrades: 6-8Distance: 0.5 mi
- 4/10Aurora Central High SchoolGrades: PK-12Distance: 1.2 mi
Schools provided by the listing agent
- Elementary: Montview
- Middle: North
- High: Aurora Central
- District: Adams-Arapahoe 28J
Source: REcolorado. This data may not be complete. We recommend contacting the local school district to confirm school assignments for this home.
Get a cash offer in 3 minutes
Find out how much your home could sell for in as little as 3 minutes with a no-obligation cash offer.
Estimated market value
$485,900
Get a cash offer in 3 minutes
Find out how much your home could sell for in as little as 3 minutes with a no-obligation cash offer.
Estimated market value
$485,900



