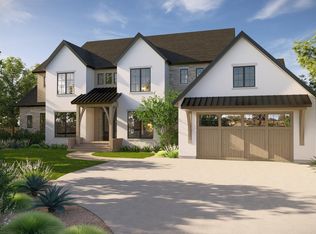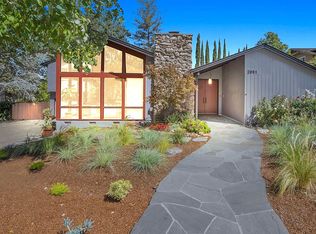Sold for $3,997,500 on 09/04/25
$3,997,500
2040 Longden Cir, Los Altos, CA 94024
4beds
2,198sqft
Single Family Residence, Residential
Built in 1966
0.39 Acres Lot
$3,948,500 Zestimate®
$1,819/sqft
$7,747 Estimated rent
Home value
$3,948,500
$3.63M - $4.30M
$7,747/mo
Zestimate® history
Loading...
Owner options
Explore your selling options
What's special
First time on the market! Welcome to 2040 Longden Circle, a timeless and spacious residence tucked into one of Los Altos most desirable cul-de-sacs.Set on a beautifully landscaped ~17,000+ sq ft lot, this well-maintained home offers ~2,198 sq ft of living space with 4 bedrooms and 2.5 bathrooms ideal for families or multi-generational living.
Refreshed with new flooring and paint, this natural light fills the home, highlighting its elegant character and versatile layout.The formal living room, stylish dining area, and inviting family room all offer peaceful views of the lush, private backyard perfect for entertaining or everyday relaxation.The bright kitchen includes a breakfast nook & adjacent laundry room w/ ample storage.The east wing has 4 spacious bedrooms and a full bath, while the primary bedroom is perfect for guests or home offices.The large lot allows for growth of the main home and an ADU.
Enjoy the serene backyard retreat with mature landscaping, ideal for outdoor dining or peaceful moments in nature.Located minutes from Downtown Los Altos, around the corner from Rancho San Antonio Preserve, & top-rated schools including Montclaire Elementary, Cupertino Middle, & Homestead High.This is a rare opportunity to own a cherished Los Altos gem in an unbeatable location.
Zillow last checked: 8 hours ago
Listing updated: December 11, 2025 at 05:53am
Listed by:
Matt McCormick 01962436 650-710-0546,
Coldwell Banker Realty 650-941-7040
Bought with:
Jane Shen, 01958893
Christie's International Real Estate Sereno
Andy Wong, 01355319
Christie's International Real Estate Sereno
Source: MLSListings Inc,MLS#: ML82016459
Facts & features
Interior
Bedrooms & bathrooms
- Bedrooms: 4
- Bathrooms: 3
- Full bathrooms: 2
- 1/2 bathrooms: 1
Dining room
- Features: DiningArea, EatinKitchen, FormalDiningRoom
Family room
- Features: SeparateFamilyRoom
Heating
- Central Forced Air
Cooling
- Central Air
Features
- Number of fireplaces: 2
- Fireplace features: Wood Burning
Interior area
- Total structure area: 2,198
- Total interior livable area: 2,198 sqft
Property
Parking
- Total spaces: 3
- Parking features: Attached
- Attached garage spaces: 2
Features
- Stories: 1
Lot
- Size: 0.39 Acres
Details
- Parcel number: 34210087
- Zoning: R110
- Special conditions: Standard
Construction
Type & style
- Home type: SingleFamily
- Property subtype: Single Family Residence, Residential
Materials
- Foundation: Concrete Perimeter
- Roof: Composition
Condition
- New construction: No
- Year built: 1966
Utilities & green energy
- Gas: PublicUtilities
- Sewer: Public Sewer
- Water: Public
- Utilities for property: Public Utilities, Water Public
Community & neighborhood
Location
- Region: Los Altos
Other
Other facts
- Listing agreement: ExclusiveRightToSell
Price history
| Date | Event | Price |
|---|---|---|
| 9/4/2025 | Sold | $3,997,500$1,819/sqft |
Source: | ||
Public tax history
| Year | Property taxes | Tax assessment |
|---|---|---|
| 2025 | $3,528 +9.1% | $223,133 +2% |
| 2024 | $3,234 +2.3% | $218,759 +2% |
| 2023 | $3,161 -2.3% | $214,470 +2% |
Find assessor info on the county website
Neighborhood: 94024
Nearby schools
GreatSchools rating
- 8/10Montclaire Elementary SchoolGrades: K-5Distance: 0.4 mi
- 8/10Cupertino Middle SchoolGrades: 6-8Distance: 1.7 mi
- 10/10Homestead High SchoolGrades: 9-12Distance: 2.3 mi
Schools provided by the listing agent
- District: CupertinoUnion
Source: MLSListings Inc. This data may not be complete. We recommend contacting the local school district to confirm school assignments for this home.
Get a cash offer in 3 minutes
Find out how much your home could sell for in as little as 3 minutes with a no-obligation cash offer.
Estimated market value
$3,948,500
Get a cash offer in 3 minutes
Find out how much your home could sell for in as little as 3 minutes with a no-obligation cash offer.
Estimated market value
$3,948,500

