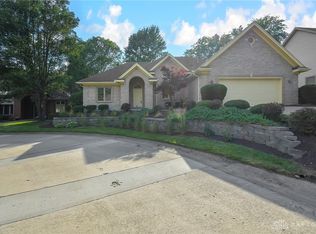This spacious Two-story, 4 Bedroom, + (w/5th bedroom/bonus room) + 2.5 bath, 2 car garage nestled in a peaceful cul-de-sac in the custom home community known as The Woods. This home features open concept kitchen with 42" oak cabinets, stainless steel appliances, hardwood floors, an office/study, formal living/dining, sun room, gas fireplace, a rear patio that is shaded by the mature trees, brand NEW water softener, and a partially finished basement in abundance to the already 2,926 square feet of living space. This home is the BEST OF BOTH WORLDS!!! The Woods community is where residents enjoy natural serenity year round with over three miles of walking trails, 2 large ponds with fountains, and 5000 square foot Community Center with a heated pool, tennis courts, fully equipped exercise room, meeting rooms, kitchen and dance floor. ONLY minutes from I675, Fairfield Commons amenities, Wright Patt AFB. Beavercreek School District.
This property is off market, which means it's not currently listed for sale or rent on Zillow. This may be different from what's available on other websites or public sources.

