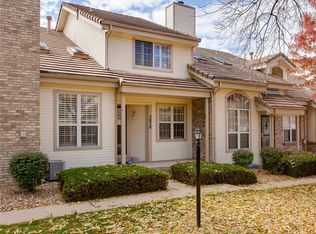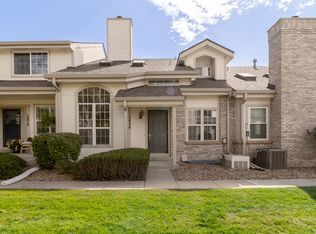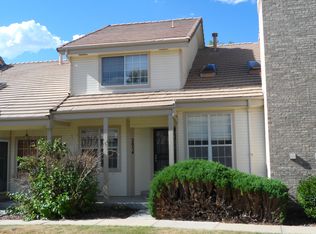Sold for $421,000 on 08/29/25
$421,000
2040 S Xenia Way, Denver, CO 80231
3beds
2,164sqft
Townhouse
Built in 1986
-- sqft lot
$415,800 Zestimate®
$195/sqft
$2,789 Estimated rent
Home value
$415,800
$391,000 - $445,000
$2,789/mo
Zestimate® history
Loading...
Owner options
Explore your selling options
What's special
This beautifully updated end-unit, lock-and-leave townhome sits on a picturesque lawn and is ideally located across from the scenic High Line Canal, within the highly sought-after Cherry Creek School District. NOTE: This home qualifies for the community reinvestment act providing 1.75% of the loan amount (up to $7000 max) as a credit towards buyer’s closing costs, pre-paids and discount points. Contact listing agent for more details.
The sun-filled main floor features vaulted ceilings, a cozy fireplace, new light fixtures, and gleaming hardwood floors. The eat-in kitchen shines with white quartz countertops and new cabinet hardware, and it opens directly to a private patio - perfect for dining al fresco or relaxing after a refreshing dip in the community pool.
Upstairs, you’ll find a spacious primary bedroom with an en suite five-piece bath, along with two additional bedrooms and another full bath. The unfinished basement offers plenty of possibilities — ideal for storage, a home gym, or creative projects — and includes an egress window and roughed-in plumbing, making it easy to finish to your liking. The attached two-car garage provides convenience and additional storage space.
Zillow last checked: 8 hours ago
Listing updated: September 02, 2025 at 07:14am
Listed by:
Laura Hudgins Laura.Hudgins@compass.com,
Compass - Denver
Bought with:
Jennifer Riley, 100053712
RE/MAX Professionals
Source: REcolorado,MLS#: 9389180
Facts & features
Interior
Bedrooms & bathrooms
- Bedrooms: 3
- Bathrooms: 3
- Full bathrooms: 2
- 1/2 bathrooms: 1
- Main level bathrooms: 1
Primary bedroom
- Level: Upper
Bedroom
- Level: Upper
Bedroom
- Level: Upper
Primary bathroom
- Level: Upper
Bathroom
- Level: Main
Bathroom
- Level: Upper
Bonus room
- Level: Basement
Dining room
- Level: Main
Kitchen
- Level: Main
Laundry
- Level: Basement
Living room
- Level: Main
Heating
- Forced Air
Cooling
- Central Air
Appliances
- Included: Dishwasher, Dryer, Microwave, Range, Refrigerator, Washer
- Laundry: In Unit
Features
- Ceiling Fan(s), Eat-in Kitchen, Five Piece Bath, High Ceilings, Primary Suite, Quartz Counters, Vaulted Ceiling(s), Walk-In Closet(s)
- Flooring: Carpet, Tile, Wood
- Windows: Window Treatments
- Basement: Unfinished
- Number of fireplaces: 1
- Fireplace features: Gas
- Common walls with other units/homes: End Unit
Interior area
- Total structure area: 2,164
- Total interior livable area: 2,164 sqft
- Finished area above ground: 1,441
- Finished area below ground: 0
Property
Parking
- Total spaces: 2
- Parking features: Garage - Attached
- Attached garage spaces: 2
Features
- Levels: Two
- Stories: 2
- Entry location: Garden
- Patio & porch: Front Porch, Patio
Details
- Parcel number: 032876786
- Special conditions: Standard
Construction
Type & style
- Home type: Townhouse
- Property subtype: Townhouse
- Attached to another structure: Yes
Materials
- Cement Siding
- Roof: Concrete
Condition
- Year built: 1986
Utilities & green energy
- Sewer: Public Sewer
- Water: Public
- Utilities for property: Electricity Connected
Community & neighborhood
Security
- Security features: Carbon Monoxide Detector(s), Smoke Detector(s)
Location
- Region: Denver
- Subdivision: The Willows At Highline Condos
HOA & financial
HOA
- Has HOA: Yes
- HOA fee: $554 monthly
- Amenities included: Parking, Pool
- Services included: Insurance, Maintenance Grounds, Maintenance Structure, Sewer, Snow Removal, Trash, Water
- Association name: Willow at Highline Condominium Association
- Association phone: 866-611-5864
Other
Other facts
- Listing terms: Cash,Conventional
- Ownership: Individual
- Road surface type: Paved
Price history
| Date | Event | Price |
|---|---|---|
| 8/29/2025 | Sold | $421,000-1.4%$195/sqft |
Source: | ||
| 8/5/2025 | Pending sale | $427,000$197/sqft |
Source: | ||
| 8/1/2025 | Price change | $427,000-0.7%$197/sqft |
Source: | ||
| 7/8/2025 | Listed for sale | $430,000+10.5%$199/sqft |
Source: | ||
| 2/20/2022 | Listing removed | -- |
Source: Zillow Rental Manager | ||
Public tax history
| Year | Property taxes | Tax assessment |
|---|---|---|
| 2024 | $2,236 +12.7% | $26,539 -13% |
| 2023 | $1,984 -0.5% | $30,516 +36.9% |
| 2022 | $1,995 | $22,289 -2.8% |
Find assessor info on the county website
Neighborhood: 80231
Nearby schools
GreatSchools rating
- 4/10Eastridge Community Elementary SchoolGrades: PK-5Distance: 1.9 mi
- 3/10Prairie Middle SchoolGrades: 6-8Distance: 2.5 mi
- 6/10Overland High SchoolGrades: 9-12Distance: 2.3 mi
Schools provided by the listing agent
- Elementary: Eastridge
- Middle: Prairie
- High: Overland
- District: Cherry Creek 5
Source: REcolorado. This data may not be complete. We recommend contacting the local school district to confirm school assignments for this home.
Get a cash offer in 3 minutes
Find out how much your home could sell for in as little as 3 minutes with a no-obligation cash offer.
Estimated market value
$415,800
Get a cash offer in 3 minutes
Find out how much your home could sell for in as little as 3 minutes with a no-obligation cash offer.
Estimated market value
$415,800


