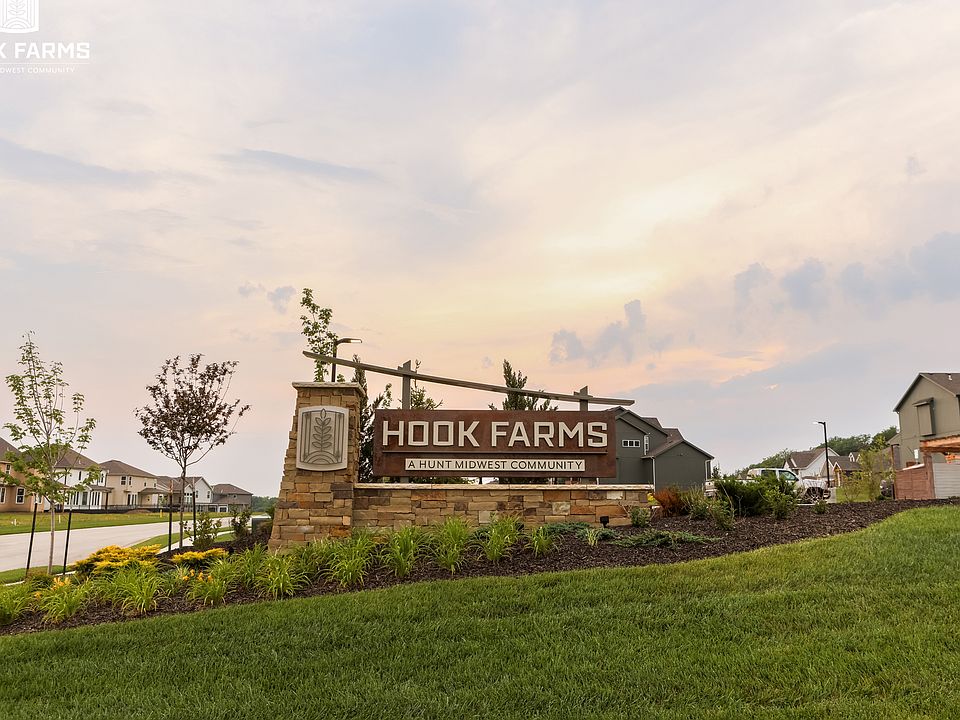Welcome to this Stunning Modern 1.5 story Home beautifully designed. Featuring high-end finishes and an open floor plan that exudes elegance and comfort. This home boasts a striking curb appeal with a blend of stone and wood siding, a spacious 3-car garage, and a large driveway. Inside you will find an open-concept layout with vaulted ceilings, recessed lighting, and a coffered ceiling design that enhances the spaciousness of the home. Beautiful luxury LVP flooring flows throughout the main living spaces, creating a warm and inviting atmosphere. Equipped with a large center island, gorgeous countertops, custom cabinetry, stainless steel appliances, a stylish backsplash, and a walk-in pantry with ample storage space. The home offers spacious bedrooms with large windows that bring in natural light, high ceilings, and ceiling fans for added comfort. The primary suite features a tray ceiling, plush carpeting, and a serene backyard view. Luxurious bathrooms with modern fixtures, double vanities and beautifully tiled walk-in showers with glass enclosures, and a generous walk-in closet with custom shelving, providing ample storage and organization. A covered patio with access to a spacious backyard, perfect for entertaining or relaxing while enjoying the serene surroundings.
This home offers a perfect blend of style, functionality, and modern living. Don't miss out on the opportunity to make it yours! Contact us today for a private showing!
Active
$580,000
2040 SW Wheatfield Ct, Lees Summit, MO 64082
3beds
2,043sqft
Single Family Residence
Built in 2024
0.26 Acres Lot
$-- Zestimate®
$284/sqft
$63/mo HOA
What's special
Spacious backyardModern fixturesSpacious bedroomsOpen-concept layoutStainless steel appliancesStylish backsplashDouble vanities
Call: (913) 355-5822
- 278 days |
- 354 |
- 18 |
Zillow last checked: 8 hours ago
Listing updated: August 22, 2025 at 01:57pm
Listing Provided by:
Amy Arndorfer 816-215-9731,
Premium Realty Group LLC
Source: Heartland MLS as distributed by MLS GRID,MLS#: 2531298
Travel times
Schedule tour
Select your preferred tour type — either in-person or real-time video tour — then discuss available options with the builder representative you're connected with.
Facts & features
Interior
Bedrooms & bathrooms
- Bedrooms: 3
- Bathrooms: 3
- Full bathrooms: 3
Primary bedroom
- Features: All Carpet, Ceiling Fan(s)
- Level: Main
Bedroom 2
- Features: All Carpet, Ceiling Fan(s), Luxury Vinyl
- Level: Upper
Bedroom 3
- Features: All Carpet, Ceiling Fan(s)
- Level: Upper
Primary bathroom
- Features: Double Vanity, Separate Shower And Tub, Walk-In Closet(s)
- Level: Main
Bathroom 1
- Features: Luxury Vinyl, Shower Only
- Level: Main
Bathroom 2
- Features: Ceramic Tiles, Granite Counters, Shower Over Tub
- Level: Upper
Basement
- Level: Lower
Kitchen
- Features: Kitchen Island, Luxury Vinyl, Pantry
- Level: Main
Laundry
- Features: Luxury Vinyl
- Level: Main
Living room
- Features: Ceiling Fan(s), Luxury Vinyl
- Level: Main
Heating
- Forced Air
Cooling
- Electric
Appliances
- Included: Dishwasher, Disposal, Microwave, Gas Range, Stainless Steel Appliance(s)
- Laundry: Laundry Room, Main Level
Features
- Ceiling Fan(s), Kitchen Island, Painted Cabinets, Pantry, Walk-In Closet(s)
- Flooring: Carpet, Luxury Vinyl, Wood
- Basement: Egress Window(s),Sump Pump
- Has fireplace: No
- Fireplace features: Great Room
Interior area
- Total structure area: 2,043
- Total interior livable area: 2,043 sqft
- Finished area above ground: 2,043
- Finished area below ground: 0
Property
Parking
- Total spaces: 3
- Parking features: Attached, Garage Faces Front
- Attached garage spaces: 3
Features
- Patio & porch: Covered
Lot
- Size: 0.26 Acres
- Features: Adjoin Greenspace, City Limits, City Lot
Details
- Parcel number: 69200040200000000
- Special conditions: Bank Owned Property
Construction
Type & style
- Home type: SingleFamily
- Architectural style: Traditional
- Property subtype: Single Family Residence
Materials
- Frame, Wood Siding
- Roof: Composition
Condition
- New construction: Yes
- Year built: 2024
Details
- Builder name: Hunt Midwest
Utilities & green energy
- Sewer: Public Sewer
- Water: Public
Community & HOA
Community
- Security: Smoke Detector(s)
- Subdivision: Hook Farms
HOA
- Has HOA: Yes
- Amenities included: Pool, Trail(s)
- Services included: Trash
- HOA fee: $760 annually
- HOA name: First Service
Location
- Region: Lees Summit
Financial & listing details
- Price per square foot: $284/sqft
- Tax assessed value: $50,000
- Annual tax amount: $686
- Date on market: 2/14/2025
- Listing terms: Cash,Conventional,FHA,VA Loan
- Ownership: Private
About the community
PoolParkTrailsGreenbelt+ 1 more
New neighbors are welcome at Hook Farms, a new home community nestled in the countryside of Lee's Summit, Mo. Beautifully crafted homes set against a backdrop of large trees and acres of natural areas create the perfect setting for you and your family to put down roots and grow. Whether harvesting fresh veggies in the community garden, splashing around in the swimming pool, or taking a relaxing stroll down scenic walking trails, Hook Farms offers a bounty of amenities for your whole family to enjoy. Choose from a wide selection of quality-built homes from the area's top builders and find the floor plan and design finishes that best suit your lifestyle. Hook Farms is located within the top-performing Lee's Summit school district and Lee's Summit West High School attendance area and a short drive to popular shopping centers, charming downtown Lee's Summit, and several major highways and interstates.
Second phase lots NOW AVAILABLE!
Complete our VIP form to learn more.
Source: Hunt Midwest
