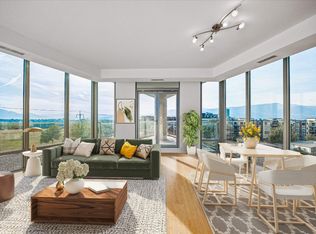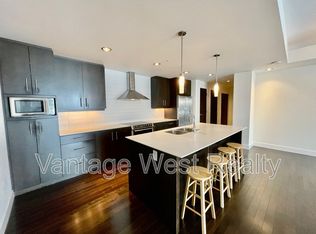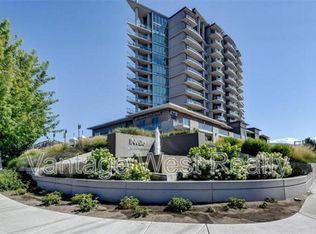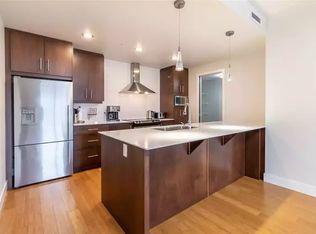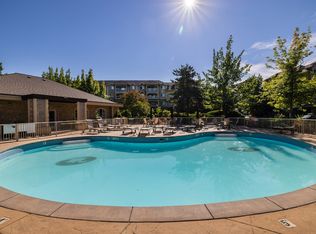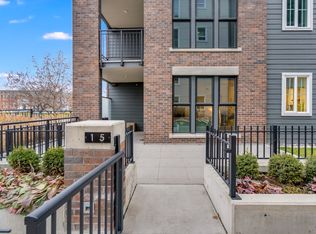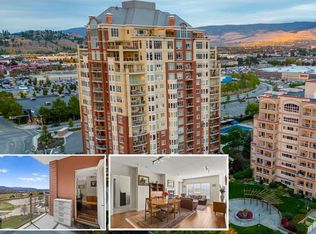2040 Springfield Rd Unit 1208, Kelowna, BC V1Y 9N7
What's special
- 8 days |
- 47 |
- 4 |
Zillow last checked: 8 hours ago
Listing updated: January 22, 2026 at 10:33am
Richard Taylor,
Engel & Volkers Okanagan
Facts & features
Interior
Bedrooms & bathrooms
- Bedrooms: 2
- Bathrooms: 2
- Full bathrooms: 1
- 1/2 bathrooms: 1
Primary bedroom
- Description: Primary Bedroom
- Level: Main
- Dimensions: 13.25x11.75
Bedroom
- Description: Second Bedroom
- Level: Main
- Dimensions: 13.00x11.00
Other
- Description: 4pc Ensuite
- Features: Four Piece Bathroom, Double Vanity
- Level: Main
- Dimensions: 12.08x5.25
Half bath
- Description: Second bathroom
- Features: Two Piece Bathroom
- Level: Main
- Dimensions: 8.83x5.00
Kitchen
- Description: Kitchen
- Features: One Piece Bathroom
- Level: Main
- Dimensions: 12.17x13.42
Living room
- Description: Living Room
- Level: Main
- Dimensions: 18.08x12.17
Heating
- Forced Air, Geothermal
Cooling
- Central Air
Appliances
- Laundry: In Unit
Features
- Common Entry
- Has basement: No
- Number of fireplaces: 1
- Fireplace features: Electric
- Common walls with other units/homes: 2+ Common Walls
Interior area
- Total interior livable area: 1,011 sqft
- Finished area above ground: 1,011
- Finished area below ground: 0
Property
Parking
- Total spaces: 4
- Parking features: Additional Parking, Attached, Underground, Garage, Garage Door Opener, Heated Garage, On Site, Parkade, Parking Space(s), Secured
- Attached garage spaces: 2
- Covered spaces: 4
- Details: Strata Parking Type:LCP - Limited Common Property
Accessibility
- Accessibility features: Wheelchair Access
Features
- Levels: One
- Stories: 1
- Pool features: In Ground, Outdoor Pool, Pool
Details
- Has additional parcels: Yes
- Parcel number: 028076001
- Zoning: UC3
- Special conditions: Standard
Construction
Type & style
- Home type: Apartment
- Architectural style: Other
- Property subtype: Apartment
Materials
- Concrete, Stucco
- Foundation: Concrete Perimeter
Condition
- New construction: No
- Year built: 2009
Utilities & green energy
- Sewer: Public Sewer
- Water: Public
Community & HOA
Community
- Security: Controlled Access
HOA
- Has HOA: No
- Amenities included: Elevator(s), Fitness Center, Maintenance Grounds, Guest Suites, Landscaping, Meeting/Banquet/Party Room, Barbecue, Party Room, Pool, Recreation Facilities, Snow Removal, Sauna, Spa/Hot Tub, Security, Storage, Trash, Cable TV, Water
- Services included: Snow Removal
- HOA fee: C$544 monthly
Location
- Region: Kelowna
Financial & listing details
- Price per square foot: C$574/sqft
- Tax assessed value: C$519,000
- Annual tax amount: C$2,511
- Date on market: 1/15/2026
- Cumulative days on market: 9 days
- Ownership: Freehold,Strata
By pressing Contact Agent, you agree that the real estate professional identified above may call/text you about your search, which may involve use of automated means and pre-recorded/artificial voices. You don't need to consent as a condition of buying any property, goods, or services. Message/data rates may apply. You also agree to our Terms of Use. Zillow does not endorse any real estate professionals. We may share information about your recent and future site activity with your agent to help them understand what you're looking for in a home.
Price history
Price history
Price history is unavailable.
Public tax history
Public tax history
Tax history is unavailable.Climate risks
Neighborhood: Central City
Nearby schools
GreatSchools rating
No schools nearby
We couldn't find any schools near this home.
